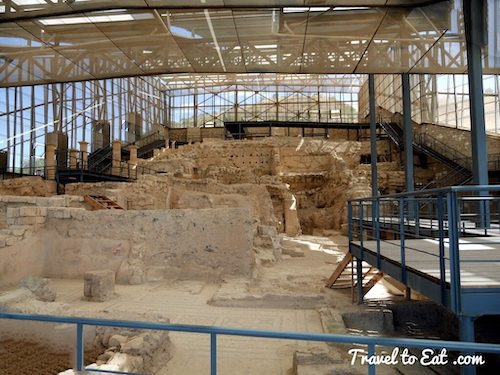
On the way back from the Zeugma Mosaic Museum in Gaziantep, we stopped at the actual site of ancient Zeugma on the Euphrates. It is scattered over a fairly large area perched atop the rocky northern slope of Ayvaz Tepe. Of course about a third of the site is underwater from the Birecik Dam on the Euphrates River but a majority of the site is still available and plans are in the works for a covered archeology park. To get there, you take an unmarked road for a fair distance through groves of pistachio trees until you come upon the uninhibited south view of Ayvaz Tepe, with two stone quarries and necropolis, also on the south side of Ayvaz Tepe. Once you arrive, there is a small café along with a relatively amazing $1.5 million dollar enclosure over the dig site, complete with a police guard. The plan is to create an archeolgy park with more enclosures to highlight mosaics in place as well as the rooms they were placed in. The current enclosure includes several Villas including the House of Dyonisys and the House of Danae.



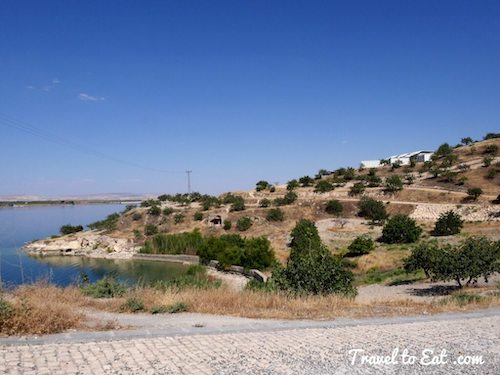
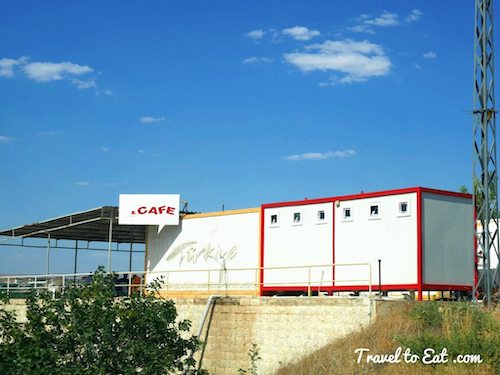
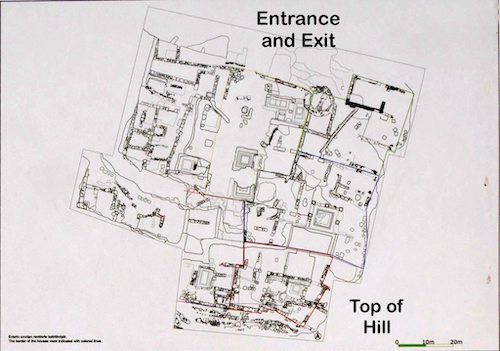

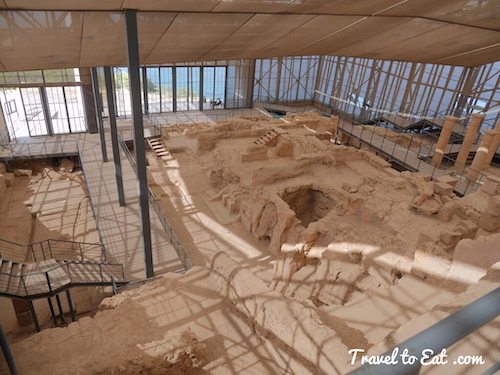
With the numbered map shown above we can examine the various areas of the site. The map is oriented toward the north, and since the site is located on the south side of Ayvaz Tepe, the photo above from the top of the hill most closely matches the map.
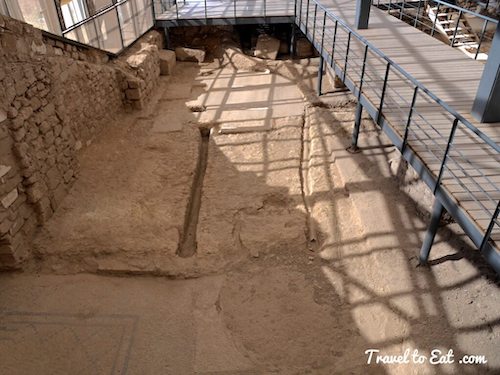
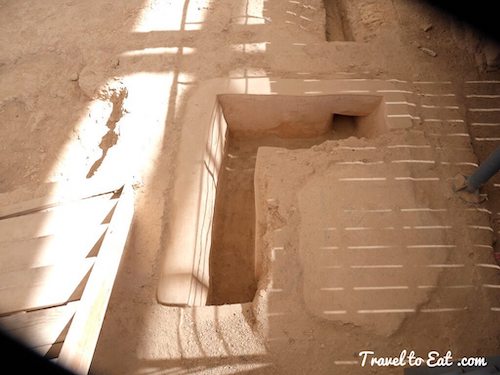
Area 1 seems to be a street ending at a villa. The pipes, just under the surface may be sewer pipes, draining the waste from the villas. The little “L” shaped area is a little bit of a mystery, perhaps an area to dump chamber pots.
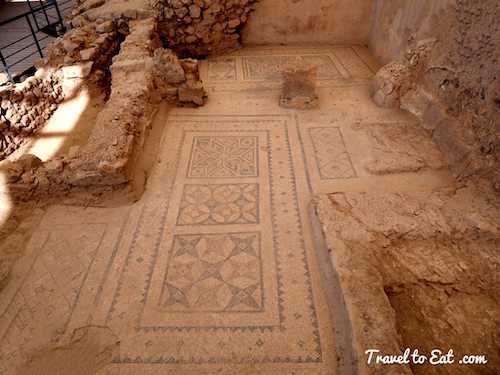
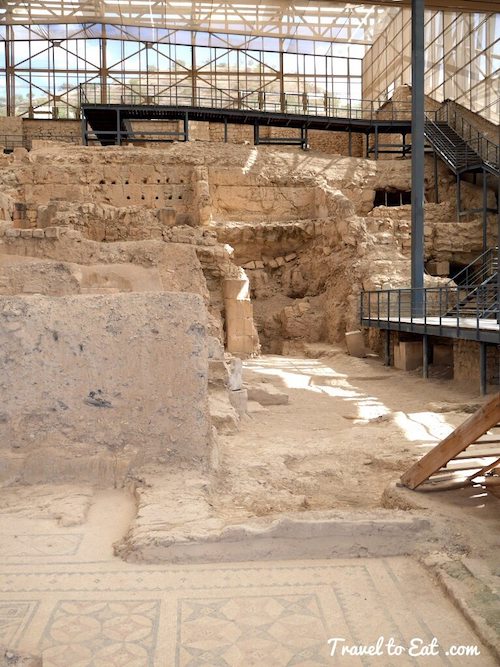

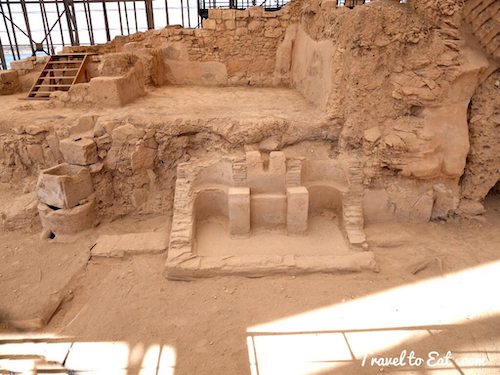
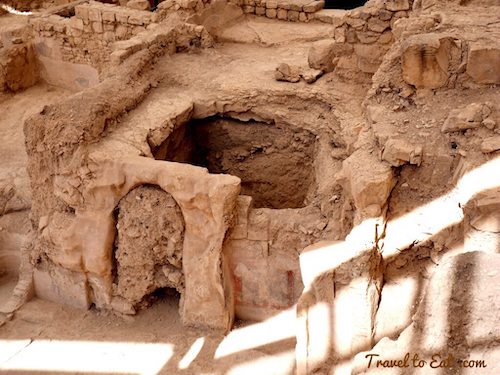
Area “2” is a villa with a “L” shaped floor plan. There is a mosaic floor in the area closest to the entrance. A circular opening in the foreground could be a toilet or a well. A collapsed room seems to have been constructed in the bedrock.
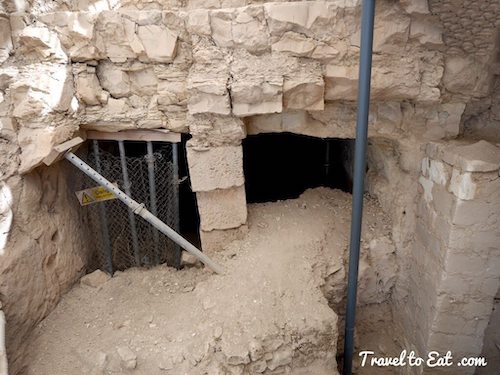

In area “3” as you climb the stairs, you can see more rooms cut into the bedrock.
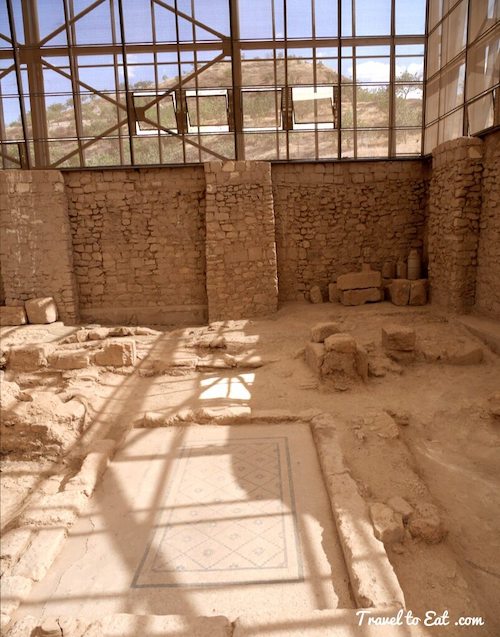
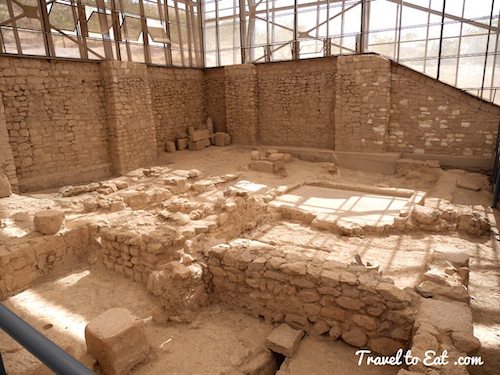
In area “4” you can see the outline of a shallow pool with a mosaic in the bottom. Additionally there seem to be the foundations of several rooms. Note that out the window you can see the peak of Ayvaz Tepe.
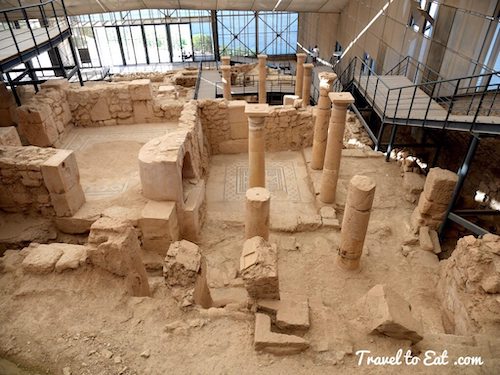
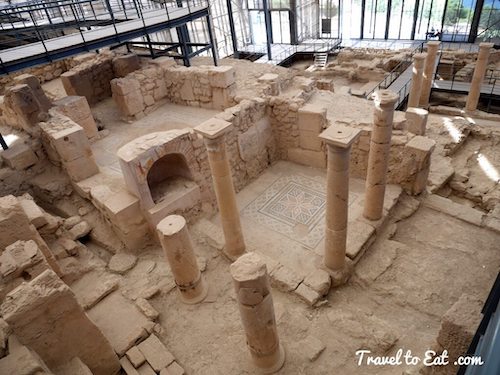
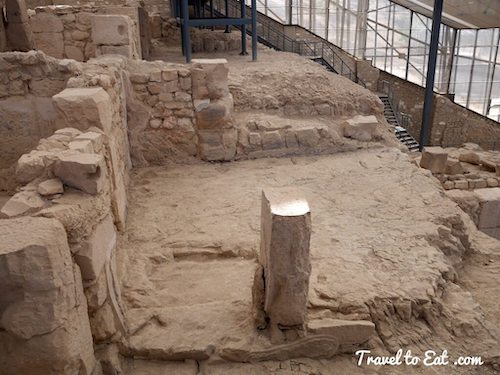
In section “6” we see a small villa with a mosaic ringed with columns. There appears to be an oven, and behind the oven a room with another mosaic. Section “5” might contain part of the villa. A separate section appears down the hill as a platform.

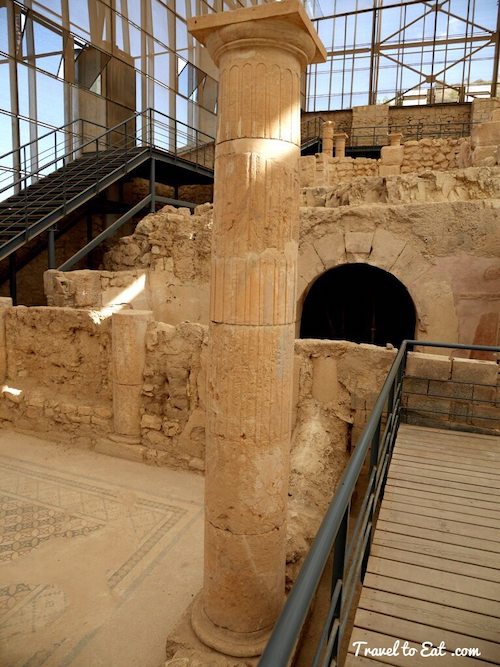
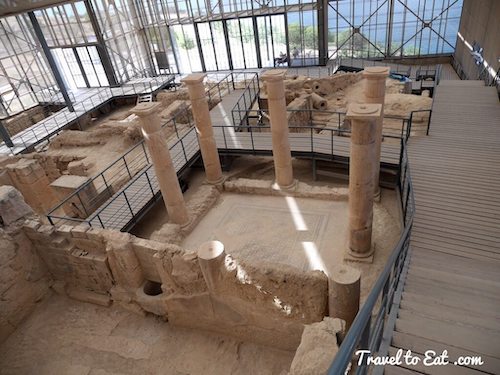
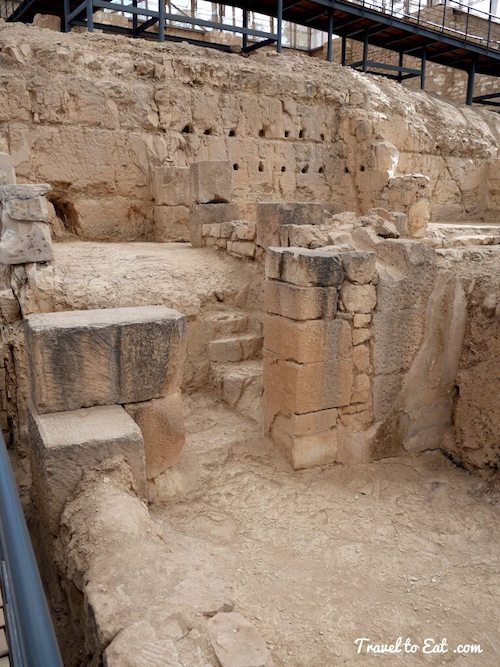
In section “7” we see a larger mosaic surrounded by pillars with a two story design. Note the stairs to get to the higher level.
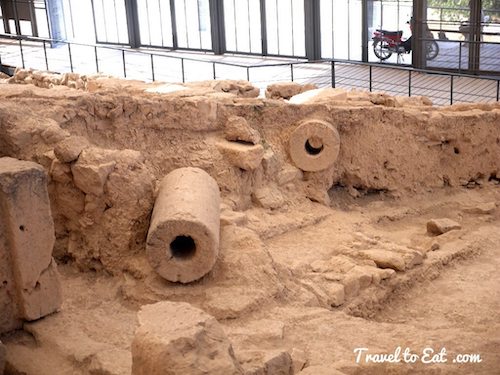

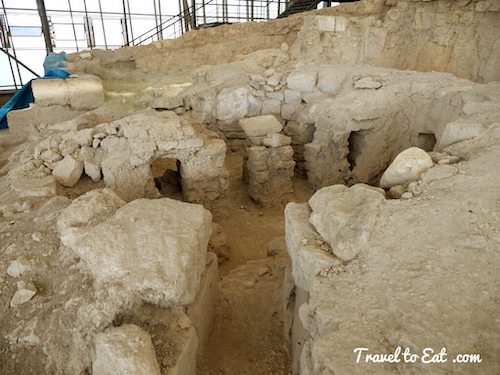
In section “8” we see some impressive pipes, no idea what these might be used for. Also there are complicated walls, again no idea what these were used for.
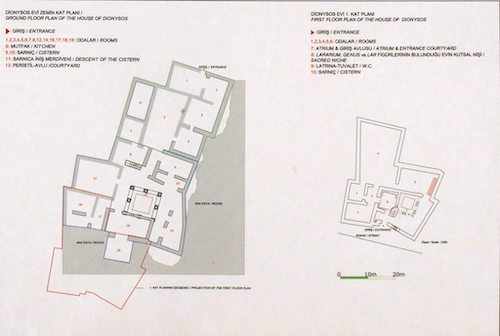
According to the sign outside the building,the entire west side if the site is the House of Dyonysis. The House of Dlonysos was named after the discovery of the Dionysos and Ariadne mosaic in its reception chamber, the House of Dionysos is located in the eastern residential quarter of Seleucia (Zeugma), perched atop the rocky northern slope of Ayvaz Tepe. Rescue excavations were initiated by the Gaziantep Museum in 1992, after the househad been disturbed by looters. The plan of the house consisted of an open courtyard with surrounding rooms. One of the public rooms of the house was designed as winter reception room and later transformed into a vestibule leading from the southern wing of the peristyle. The vestibule was decorated with a mosaic depicting the marriage of Dionysus and Ariadne, complete with servants bringing wedding presents and musicians celebrating the marriage.The summer reception room, which is cut into the bedrock and decorated with a mosaic pavement of geometric patterns, is reached from the vestibule; the rock-cut chamber provided a cooler atmosphere on hot summer days. As is the case in most of the Seleucia residences, the House of Dionysos was abandoned after the fire and mass looting which accompanied the Sassanid sack of the city in 253 CE. The house collapsed and was sealed under subsequent Late Antique structures.
This has been a long post, but the pictures document a settlement two thousand years in the past. The rooms are a little smaller than I would expect but the layout is distinctly Roman, with small touches of elegance among the utilitarian rooms.
References:
Zeugma Mosaics: http://zeugma.packhum.org/pdfs/v1ch06.pdf
Zeugma Archeology Project: http://www.zeugmaarchproject.com
Bowling Green Univ. Mosaic Fragments: http://www.academia.edu/5032841/Zeugma_as_the_Provenance_of_12_Mosaic_Fragments_at_Bowling_Green_State_University

