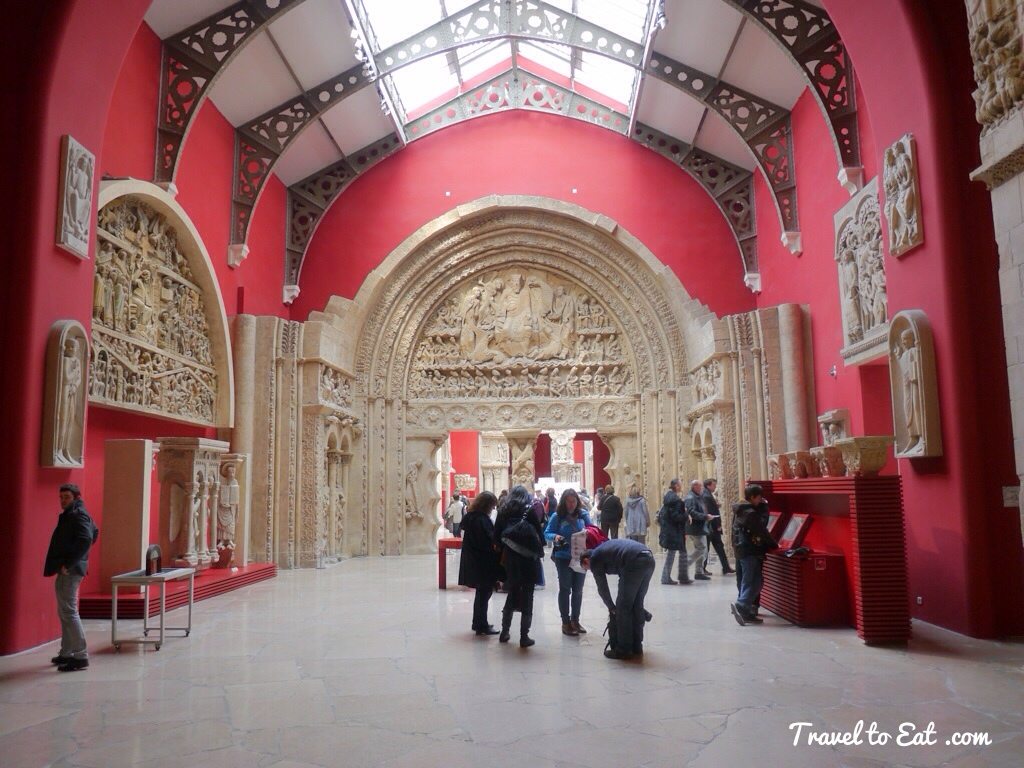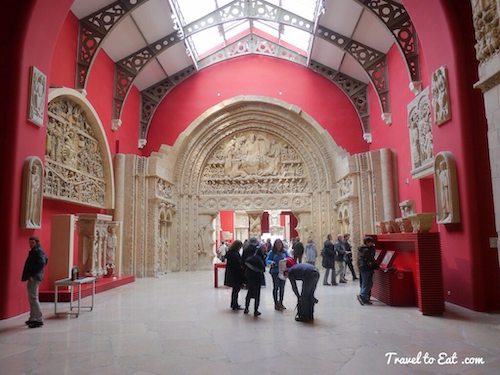
The Cité de l’Architecture et du Patrimoine is a museum of architecture located in the east wing of the Palais de Chaillot at Place du Trocadéro in Paris. The museum opened in 2007, combining existing and new collections. Its principal permanent exhibit is the Musée des Monuments Français (Museum of French Monuments), which contains three galleries:
- Galerie des Moulages – casts of French architecture from the 12th to 18th centuries.
- Galerie des Peintures Murales et des Vitraux (wall paintings and stained-glass windows), reproducing outstanding works from historic monuments.
- Galerie Moderne et Contemporaine – French and international architecture from 1850 to the present.
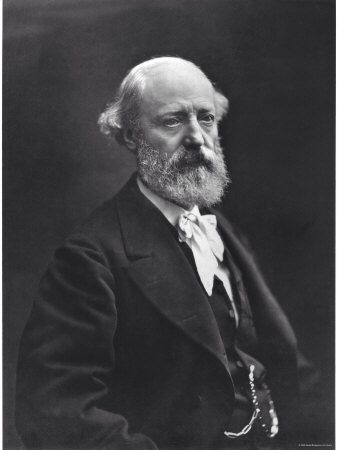
Cité was built after the museum’s predecessor – the Musée de Monuments Français (Museum of French Monuments) – closed in 1995 after a fire caused significant damage to the building. This museum was founded in 1882 by Viollet-le-Duc, known for his restoration of the Notre-Dame, and opened in the Trocadéro Palace, which was later demolished to make place for the current Palais de Chaillot. After the International Exhibition of 1937 the collection found a new home in the Musée de Monuments Français, now part of the Cité de l’Architecture et du Patrimoine. The Galerie des Moulages follows the progress of French architecture from Romanesque (800-1100 AD), Gothic and ends with Rennaisance. I am thus going to split the coverage of these three periods into three posts, each for a specific style. Combining features of Roman and Byzantine buildings and other local traditions, a westwork (also westwerk, the German word) is the monumental, west-facing entrance section of a Carolingian, Ottonian, or Romanesque church. The exterior consists of multiple stories between two towers. Almost all the exterior carving was done on the western facades. The pattern was continued in Gothic architecture. Viollet le Ducwas primarily interested in the sculptures, and the rationale for the museum was to bring them together so that people could recognize the anonymous sculptors for the great artists that they were.
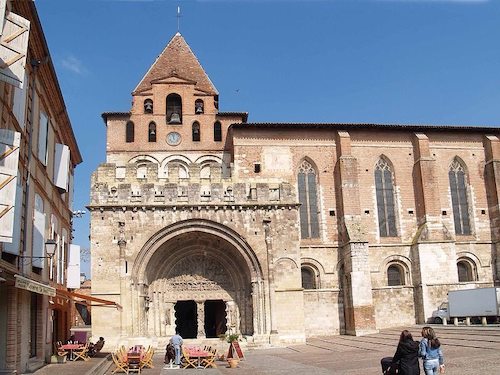
Romanesque architecture is known by its massive quality, thick walls, round arches, sturdy piers, groin vaults, large towers and decorative arcading. Each building has clearly defined forms and they are frequently of a very regular, symmetrical plan so that the overall appearance is one of simplicity when compared with the Gothic buildings that were to follow. The style can be identified across Europe, despite regional characteristics and different materials. In the photo above of the Moissac Abbey church we see the Romanesque entrance built in the 11-12th century and the Gothic additions done in brick, with pointed arched windows done the 15th century.
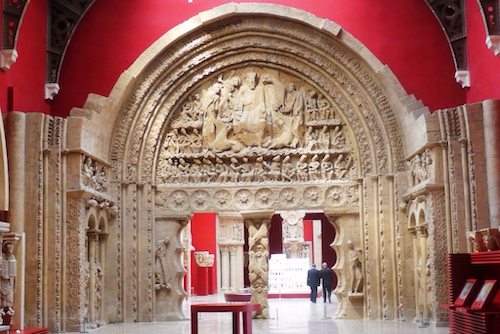
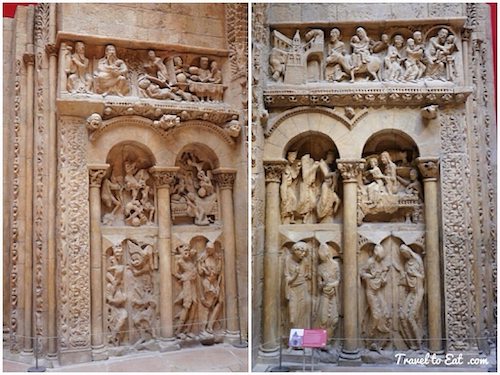
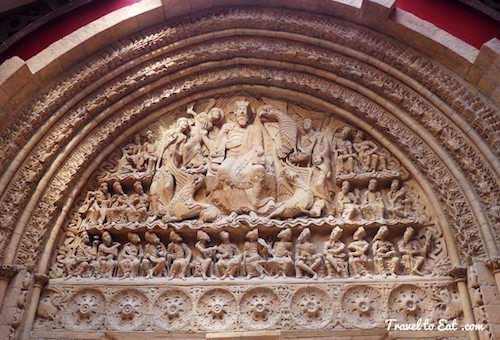
The exhibit opens with the Saint-Pierre Portal of the Moissac (in Tarn-et-Garonne) Abbey Church. All of this was accomplished with plaster molds of the originals which could not have been easy to do. Since these molds were done between 1876-1892 and again between 1904-1920 by Camile Entart, the molds themselves are works of art, preserving what time and the elements have destroyed. In architecture, a tympanum is the semi-circular or triangular decorative wall surface over an entrance, bounded by a lintel and arch. Bands of molding surrounding the tympanum are referred to as the archivolt.

In the detail above you can see the center post is constructed of lions intertwined and standing on each other. In French architecture, this center post is called a trumeau. According to legend, Moissac abbey was founded by Clovis (the Frankish king), but from historical information it was founded by Saint Didier, bishop of Cahors in the middle of the 7th century. The establishment of the monastery was difficult because of raids by the Moors and the Norsemen.
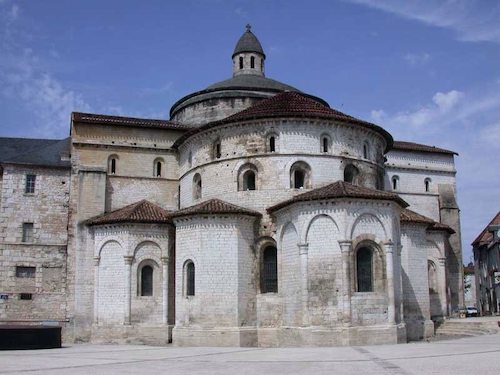
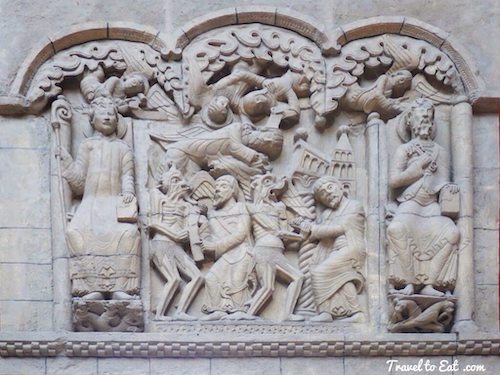
Over the interior door of the west wall is this carved tympanum that depicts the story of Theophilis selling his soul to the Devil.
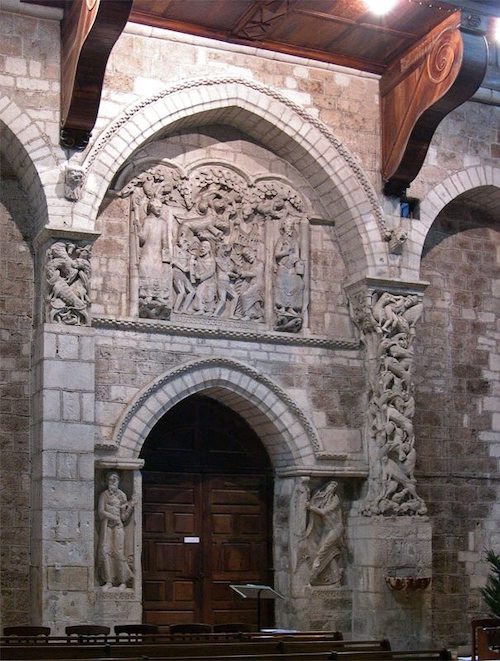

This is a large bas-relief statue of the prophet Isaiah, dancing in a swirl of robes, a miracle of movement and ecstasy captured in stone and a lovely trumeau. We believe that this is carved by the same sculptor who created the Jeremiah on the trumeau at the nearby abbey church of Moissac. These are fragments of the gate destroyed in the sixteenth century, brought inside the church in the seventeenth century and grouped arbitrarily to attract attention. Note the Gothic arches of the door from the 17th century.

The Saint Foy Abbey Church in Conques (Aveyron), in the south of France, was a popular stop for pilgrims on their way to Santiago de Compostela, in what is now Spain.The original monastery building at Conques was an eighth-century oratory built by monks fleeing the Saracens in Spain. The original chapel was destroyed in the eleventh century in order to facilitate the creation of a much larger church. Like most pilgrimage churches Conques is a basilica plan that has been modified into a cruciform plan.
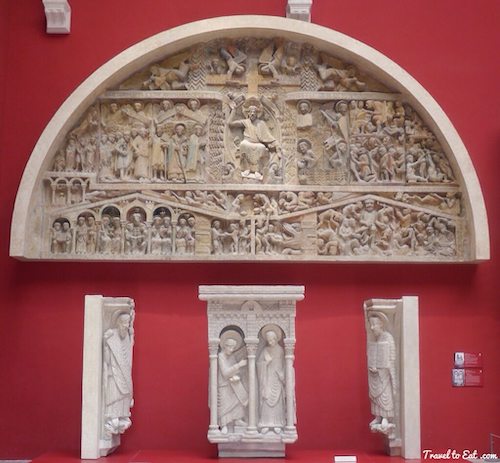
This is the tympanum of the abbey church of Saintt Foy in Conques of the portal of the west facade which was completed in 1125-1135. Also called the Last Judgement tympanum, it shows the Last Judgment’s arm pointing skywards toward Christ meaning the promise of the Elect, the other pointing toward Hell condemning the Forsaken. Illustrated are a multitude of the infernal punishments which seek to encourage the terror and repentance of the believer. Beneath the tympanum are three sculptures which may have been designed for the west face, Isaiah (left), The Annunciation (center) and John the Baptist (right).
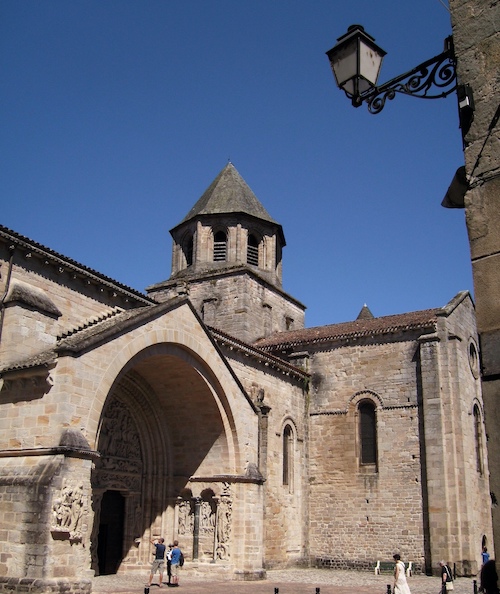
Like those at nearby Uzerche and Limoges, the abbey of Saint Peter at Beaulieu was founded by Benedictine monks in the 9th century, and flourished largely because of its proximity to the Way of St. James. It was established around 855 by Rudolphe of Turenne, Archbishop of Bourges. The first monks came from the abbey of Solignac, near Limoges. The abbey is long gone but the church remains.
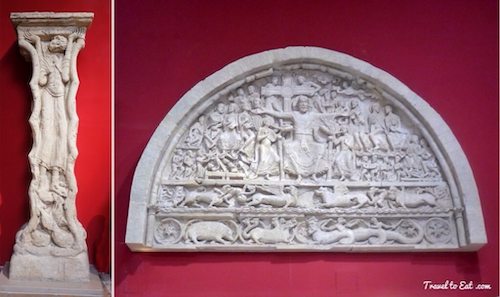
The most notable feature of the church is the elaborately sculpted south portal, particularly the tympanum from about 1135. Instead of the usual Last Judgement, this depicts the Second Coming, the triumphant return of Christ, and the General Resurrection. A 2.1 metre Christ, his arms spread in the form of a cross, is flanked by the 12 Apostles, while angels above him carry the crown and nails. Meanwhile, other angels sound the trumpet to summon up the dead. Monstrous animals below recall Christ’s victory over the forces of evil.
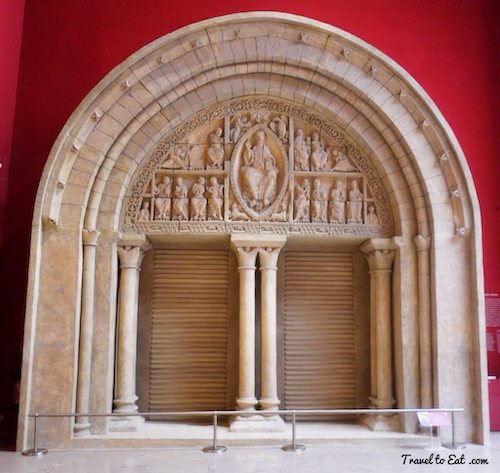
Carennac is a small, picturesque village with the 11th century Eglise St Pierre as the centerpiece of the town. One approaches from the main road through an arched gateway to the stone-paved street leading to the church. The finest feature is the tympanum of the doorway, on Christ’s triumphant return at the end of time to judge men is depicted. Christ is shown in majesty in a mandorla (almond-shaped aureole) surrounded by the symbols of the four Evangelists. It is surrounded by symbols of the four Evangelists: the eagle for John, the bull for Luke, the lion for Mark and Matthew for a winged man. Seated on either side, are the apostles. An inscription states that “Girbert is the mason who made this portal”. The traces of polychrome paint show that this was once brilliantly colored. It is considered one of the most beautiful examples of a Romanesque tympanum and closely rivals those of Moissac, Collonges and Cahors.
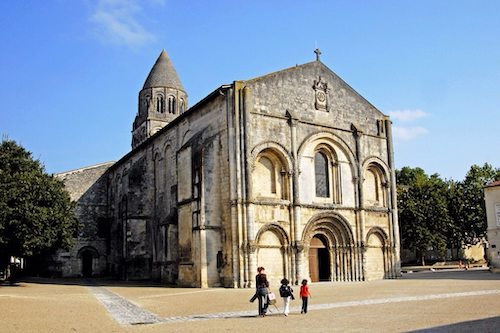
The Abbey of Sainte-Marie-des-Dames (Abbaye aux Dames de Saintes) was the first Benedictine abbey for women in Saintes in Charente-Maritime in France. It was founded in 1047 by Geoffrey II, Count of Anjou. One of its abbesses was Agnès de Barbezieux (1134-1174), whose relative, Eleanor of Aquitaine, was a generous donor to the abbey.
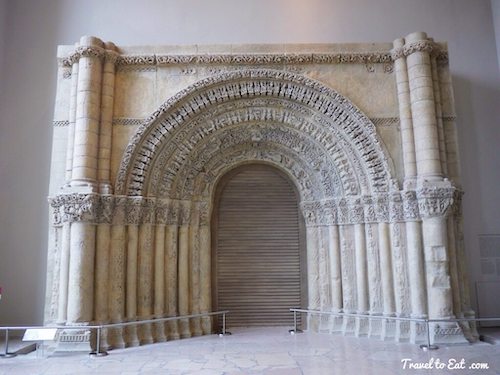
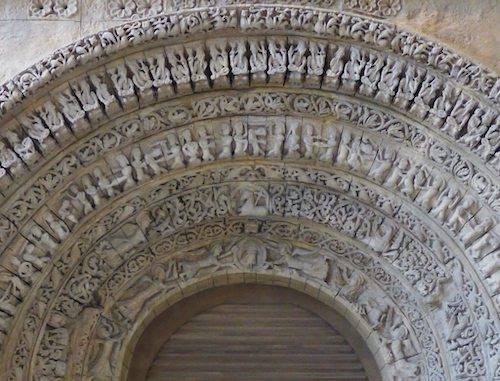
The door of the Abbey of Sainte-Marie is surrounded by arches richly worked and influenced by Islamic art. Above the door, the hand of God, surrounded by six angels, blesses the faithful. The second cord shows the Lamb and the cross to evoke the sacrifice of Christ, between the symbols of the Evangelists. The third cord, dedicated to Massacre of the Innocents (by King Herod) shows succesive executioners, mothers and children. The great outer arch welcomes elders of the Apocalypse equipped with their musical instruments. This represented a whole new way to decorate portals.
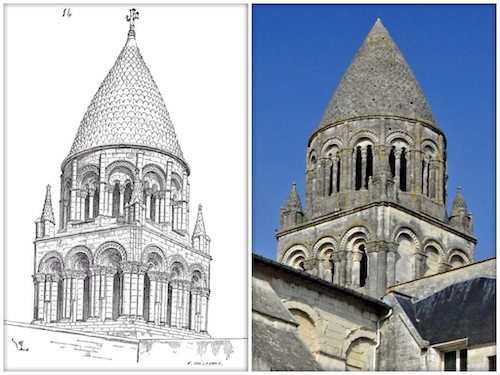
At the beginning of the 12th century, very individual architectural forms developed in the Poitou, Angouleme and Saintonge regions, including portals like the one shown above. Some of the buildings were characterised by bell towers surmounted by stone spires, others by a nave capped by a series of cupolas like the cathedral of Saint-Pierre in Angouleme. The Abbey of Sainte-Marie has a very interesting bell tower consisting of two floors which goes from a square to a circular plan. The four sides of the bottom have three framed arches, while the cylindrical second level is pierced by a series of twelve twin bays. The tower, consisting of scaled stone tiles called the “pinecone” and is inspired by the monuments of antiquity. The pattern is repeated on each corner. From a symbolic point of view, the transition from the square to a circular plan indicates the transition from earthly to spiritual life. Violet-Le-Duc obviously found it interesting because he made a drawing of it.
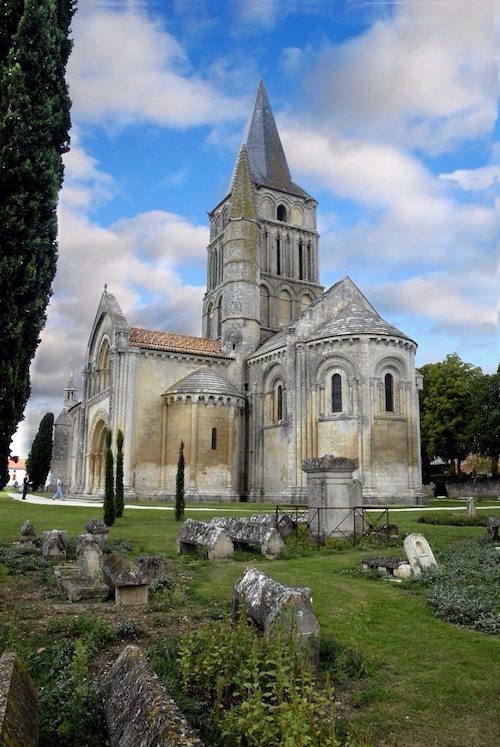
The church of Saint-Pierre (Église Saint-Pierre d’Aulnay) is the main parish church of the town of Aulnay, chief town of the district in the northeast of the department of Charente-Maritime. Probably built in the early 11th century it stands on a site occupied in Roman times by a pagan temple, then a Christian shrine, the sanctuary of Aulnay.
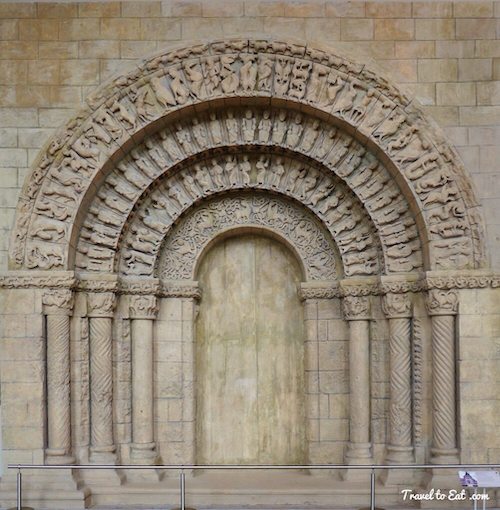
This portal without a tympanum, consisting of four carved archivolts, is representative of the architecture of western France. On the first arch, griffins are part of an interlacing network. The second and third arches are respectively adorned with Elders of the Apocalypse, apostles and prophets. A bestiary unfolds on the last arch. Some Eastern influences are visible in the decorations of the church. For example, the first arc of the entry is inspired by oriental motifs. Also the decorative outer arch border appears to be elephants.
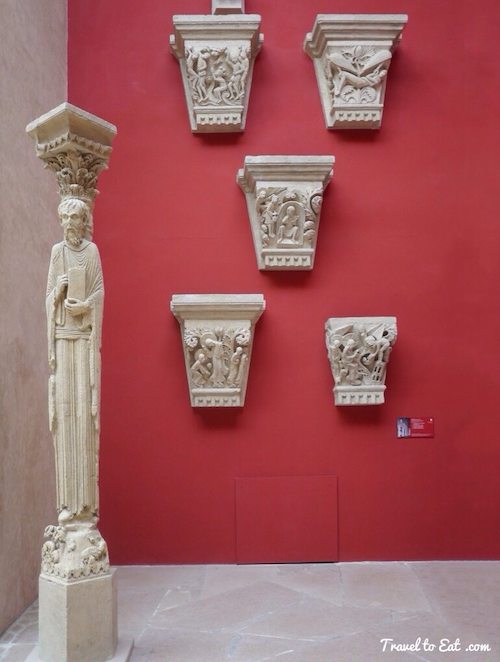
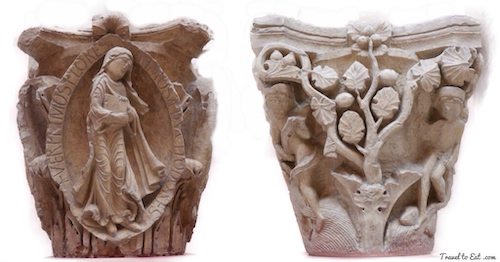
Romanesque architectural development in Burgundy was intimately linked to the implantation and influence of the two great monastic orders of Cluny and Cîteaux both of which carried out extensive liturgical reforms. From the end of the 11th century they played a central role in the development of painting and monumental sculpture. Portals and capitals carried rich ornamentation characterized by a fluid, supple carving, by a new attention to detail, by the elongation of the figures and a profusion of motifs inspired by vegetation.
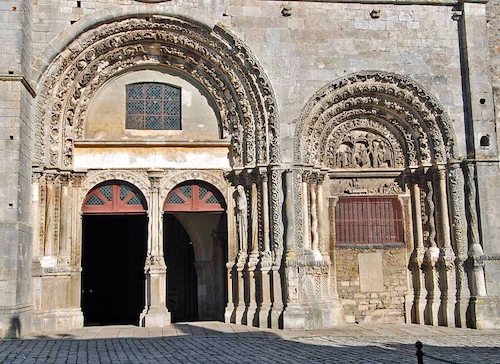
The Church of St Lazare in Avallon, at one stage a Clunic Priory, has a Romanesque façade completed in the 12th century. The surviving two doorways from the 12th century have one remaining tympanum, one lintel and one portal statue between them. carved with the signs of the zodiac and musicians of the Apocalypse (on the door to the left above).

One can recognize the architectural style of the school of Burgundy in 12th century, or school of Cluny, remarkable for the elegance of decorative sculptures. The tympanum of the right portal depicts the Adoration of the Magi, Journey of the Magi, and the Magi before Herod. Although related to Vezelay sculpture, figures are thinner and more attenuated. Ornament, smothering bases and archivolls, represents the late, baroque flowering of Romanesque Burgundian sculpture The lone jamb figure is clearly influenced by the west portals of Chartres but the head remains Burgundian.
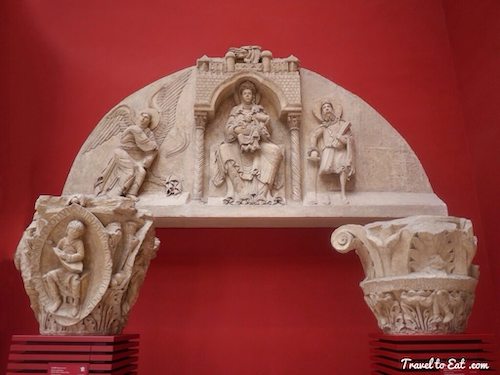
The Romanesque Notre-Dame de La Charité-sur-Loire (Nièvre) dates from 1070 to 1080, but was modified in the twelfth century. In 1059 the bishop of Auxerre, Hugh of Champallement, donated his land at a place called “Seyr” (along the Loire) to Hugh of Semur, Abbot of Cluny in order to build a monastery. one hundred monks of Cluny came to build the new Notre Dame which at the time, was the second largest church in Christendom after Cluny! In the 13th century this church was called “the eldest daughter of Cluny”. The church was mostly destroyed in the hundred years war and in 1840 this tympanum was actually rescued from a local rental house. The tympanum bears the theme of the Assumption of the Virgin, an uncommon theme on Romanesque tympana, but I think a very beautiful piece. In the foreground are two additional capitals from Cluny.
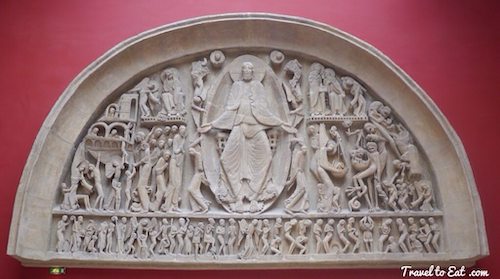
Autun Cathedral (Cathédrale Saint-Lazare d’Autun) is famous for its Cluniac inspiration and its Romanesque sculptures by Gislebertus. It is a highlight in Romanesque art in Burgundy and it is the seat of the Bishop of Autun. This tympanum, The Last Judgement, is believed to have been created around 1130. The tympanum was saved from potential ruin as the canons who were managing the cathedral in the eighteenth century believed that Gislebertus’ work was ugly, they covered it with plaster. The tympanum was rediscovered and released from the plaster in 1837. The West façade of St. Lazare contains the tympanum (1130–1135), signed Gislebertus hoc fecit (“Gislebertus made this”) within the portico which is ranked amongst the masterpieces of Romanesque sculpture in France. The sheer size of the tympanum required that double lintels support it with a middle column to further support the sculpture. The left side of the tympanum displays the rise to the heavenly kingdom, and on the right is a portrayal of the demons in hell with an angel and a devil weighing the souls on a balance. Zodiac signs surround the arch vault with Christ in the center portrayed as a serene figure. Christ is placed in perfect symmetrical position with a balanced composition of elongated figures. Jesus is flanked by his mother, the Virgin Mary and his apostles cast as penitents and observers of the last judgment. St. Peter guards the gate to heaven and looks on as resurrected individuals attempt to squeeze in with the assistance of the angels.
I am going to bring this post to a close here. This material is pretty awe inspiring in person, and if you get a chance, try to visit the Cité museum by the Eiffel Tower. My next post will cover Gothic architecture at the museum.
References:
When did Cluny become so special: http://tenthmedieval.wordpress.com/2008/10/14/so-when-did-cluny-become-so-special-exactly/
The Feudalization of the Church: 850-1000: http://www.the-orb.net/textbooks/nelson/cluny.html

