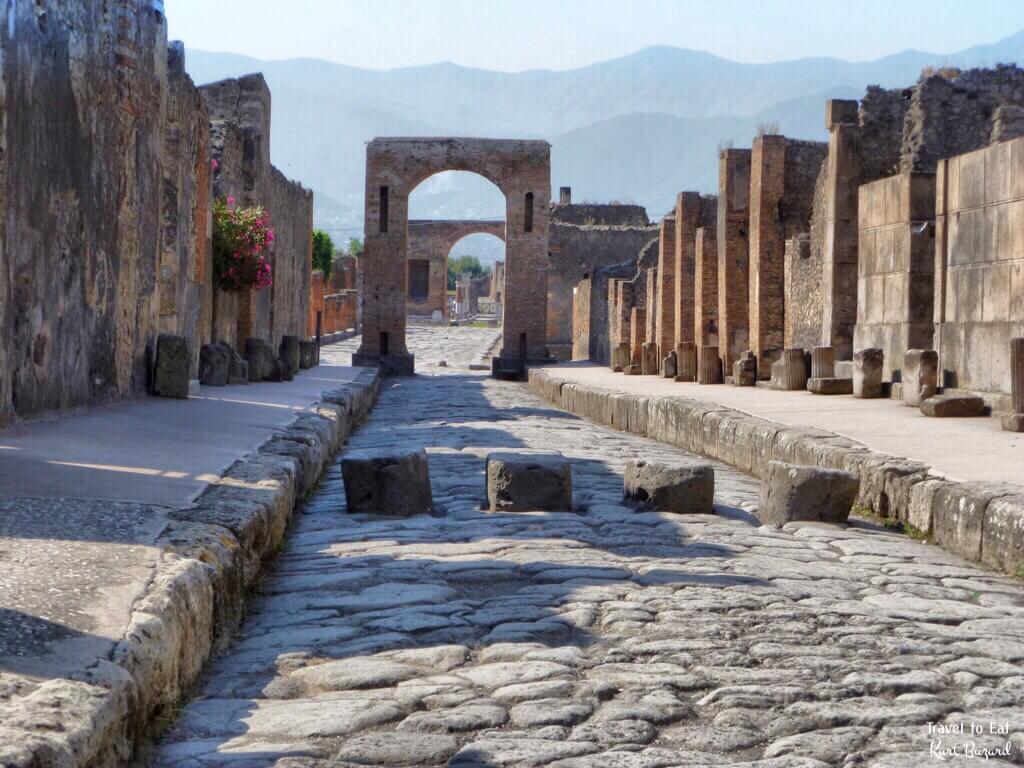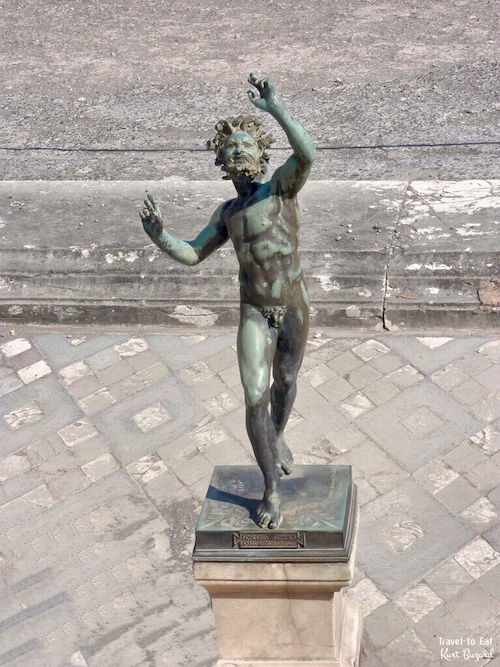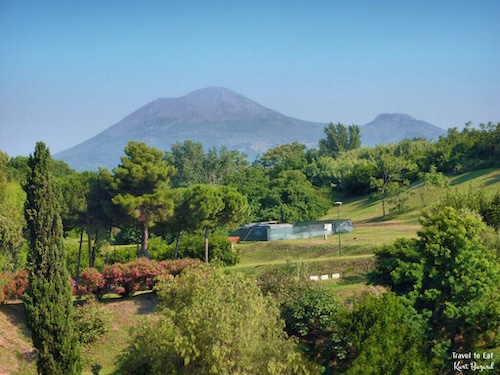
Pompeii was an ancient Roman town-city near modern Naples, in the Campaniaregion of Italy, in the territory of the comune of Pompei. Pompeii, along with Herculaneum and many villas in the surrounding area, was mostly destroyed and buried under 4 to 6 m (13 to 20 ft) of volcanic ash and pumice in the eruption of Mount Vesuvius in AD 79. The eruption destroyed the city, killing its inhabitants and burying it under tons of ash. Evidence for the destruction originally came from a surviving letter by Pliny the Younger, who saw the eruption from a distance and described the death of his uncle Pliny the Elder, an admiral of the Roman fleet, who tried to rescue citizens. The site was lost for about 1,500 years until its initial rediscovery in 1599 and broader rediscovery almost 150 years later by Spanish engineer Rocque Joaquin de Alcubierre in 1748. It was not until a peasant digging a well in the eighteenth century accidentally discovered Herculaneum that people realized the legends and stories were true, and the first official excavation soon took place in 1748, seventeen centuries after the city’s burial. As a result of this extraordinary disaster that preserved so much under volcanic ash, Pompeii was the first ancient site in the world to be investigated by archaeological methods resembling modern ones.
Walls of Pompeii
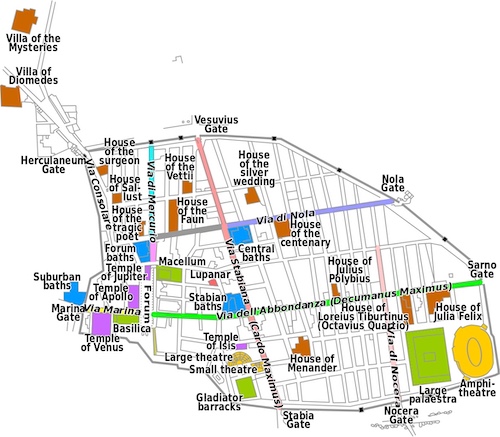
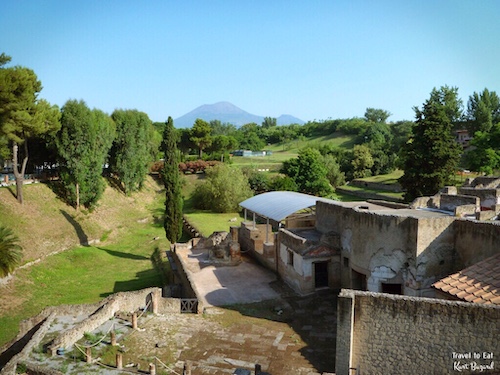
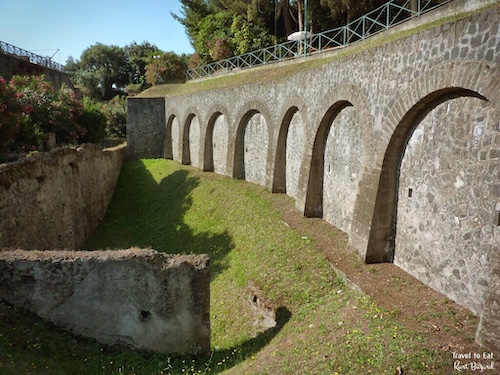
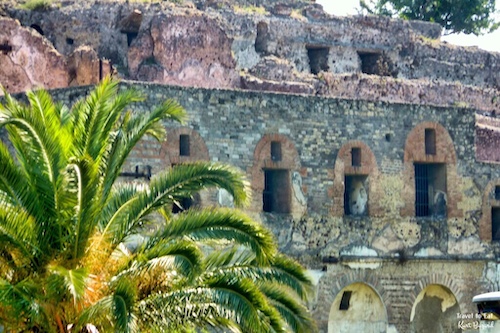
Pompeii was founded on a terrace which provided a natural defence. This was strengthened by ditches and walls along its contour. The town has a roughly elliptical shape, rather than the rectangular one which is typical of those founded by the Romans following the pattern of their military camps. The length of the walls is approximately two miles and the area within the walls is approximately twenty acres. The inhabitants were in the region of 10,000.
Porta Marina Pompeii
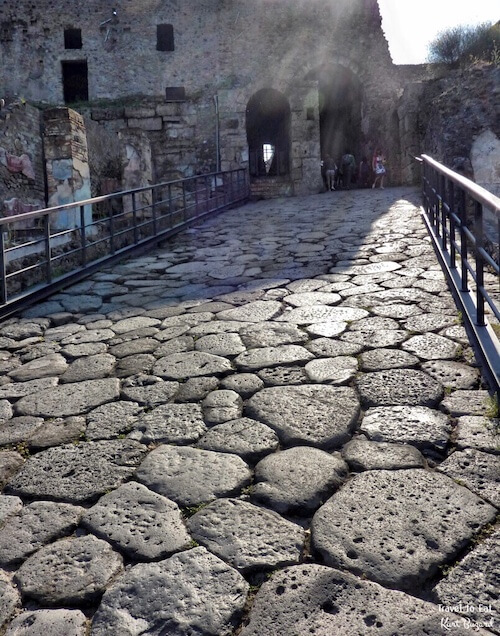
Pompeii grew from a settlement of Oscan speaking descendants of the Neolithic inhabitants of Campania. Pre-Roman Pompeii, as a part of Campania, was a recipient of a complex set of cultural influences: Etruscans from the north, Greek colonists from the south, and Samnites and other Italic peoples all around. At the end of the Samnite Wars in 310 BCE, Campania became a part of the Roman confederation as an independent ally. Siding against Rome in the Social War, Pompeii was defeated by Sulla in 89 BCE. By 80 BCE it became integrated into Rome as a colony; Pompeii’s citizens received Roman citizenship and the city’s institutions, architecture, and culture were Romanized. At its height, Pompeii had a thriving economy based on trade and agriculture, and the city supported between 10,000 and 20,000 inhabitants. This was all to change when on CE 24 August 79, when a major volcanic eruption from Mt. Vesuvius covered the city in ash and pumice, causing roofs to collapse. For several days the fiery torrent, which spewed a column of ash 32km (20miles) into the sky, rained down on Pompeii, encasing the bodies of the remaining inhabitants and all of their artifacts in twenty three feet of volcanic debris. Pompeii, along with its neighbor Herculaneum, slowly passed into vague legend.
Surviving Objects in the Forum Granary
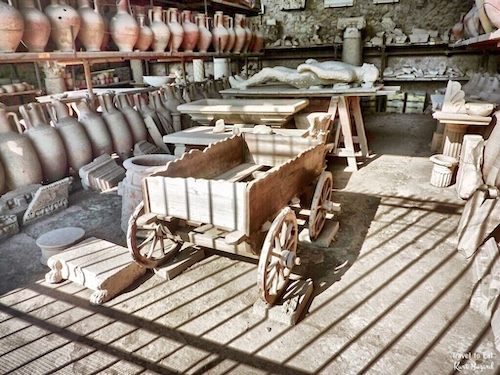
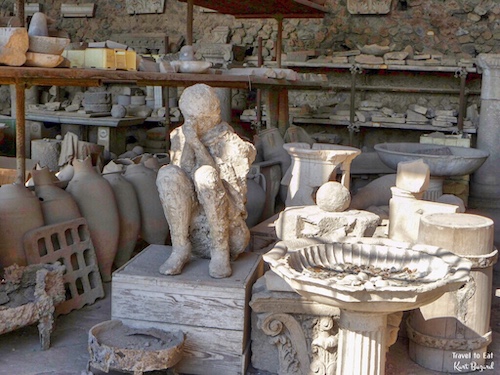
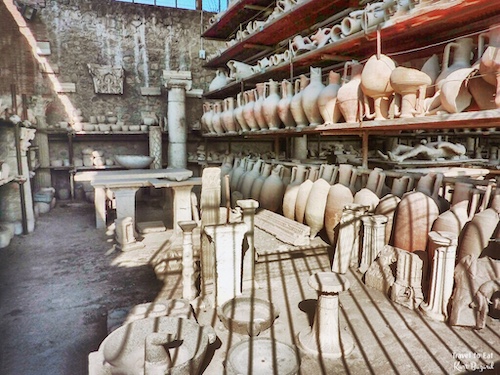
The Forum Granary is a storage area for artifacts like amphorae (storage jars) and plaster casts of people who did not escape the eruption are stored in this building, which was designed to be the public market but may not have been finished before the eruption. Many of the principles of archaeology were formed at the Pompeii site due to its early discovery during Europe’s science-oriented Enlightenment period, excavation has continued intermittently to this day. In 1860, the archaeological survey of the city was rationalized by Italian archaeologist Giuseppe Fiorelli, who became the director of excavations. Fiorelli developed a plan that is still used today. He created nine regions within the walls of the site which are subdivided into insulae or blocks. Within Pompeii, public buildings are grouped into three clusters. The forum and its surrounding buildings in the southwest corner of the city form the civic and religious center; the baths, theatre, odium, small palaestra or gym, and sanctuaries to various gods are close by. Adjacent to this cluster is the second group, a triangular colonnade housing the oldest temple in the city. The third group of buildings, notably the amphitheater and a large palaestra, is located in the southeast corner of the city. The old Oscan settlement has been identified as a quarter of tightly knit, small blocks in the southwest part of the city. This zone was enlarged in several stages. The last expansion phase came under the Romans when the forum took its final shape, the baths and theatre complex were remodeled, and the amphitheater was built.
Roads and Fountains in Pompeii
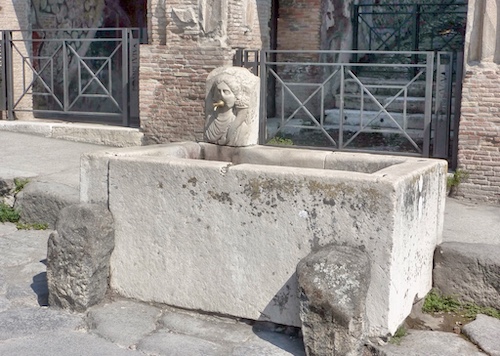
Pompeii was supplied with water by a branch of an aqueduct built for the city of Naples at the time of Emperor Augustus. Forty public fountains distributed the water throughout the town, but the richest houses had their own fountain in the peristylum, the inner courtyard around which the rooms were arranged.
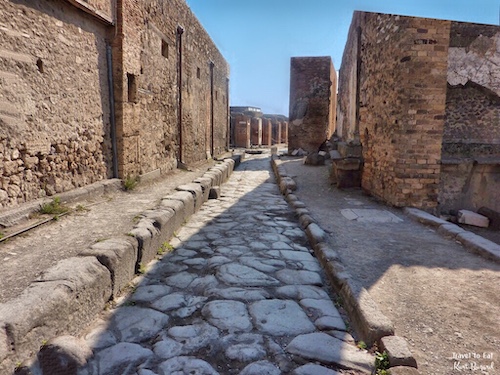
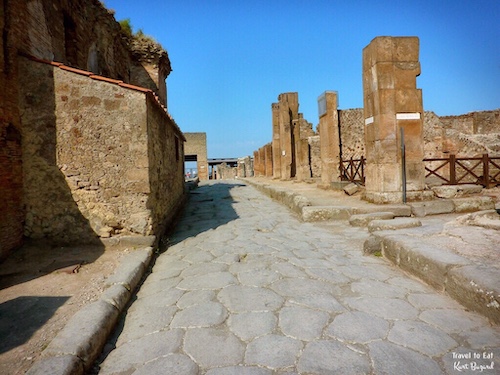
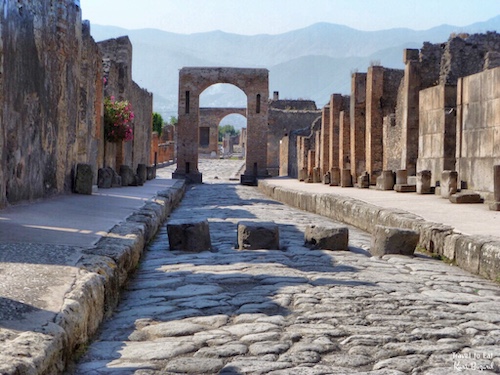
Pompeii was an architectural crossroad between the Italic north and the Greek south. Many of Pompeii’s buildings are hybrids between these two styles. Although Greek and Roman influences attempted to regularize the city form by creating axial roads and a city grid, Pompeii’s urban form is predominantly irregular because of the pre-historic lava flow that constitutes its base. In Pompeii’s final phase, the Romans sought to establish some overriding urban order. They established two decumani, major east-west streets known as the Via di Nola and the Via dell’Abbondanza, and one cardo, the major north-south street known as the Via di Stabia.
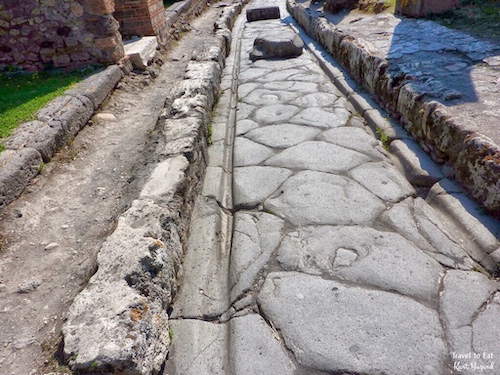
Some say these ruts were cut into the stone by the passing back and forth of the wheels many times over many years. Others say that the ruts were purposely cut into the stone, especially at pedestrian crossings where there were stepping stones across the street, to guide the wagons through the difficult passages.
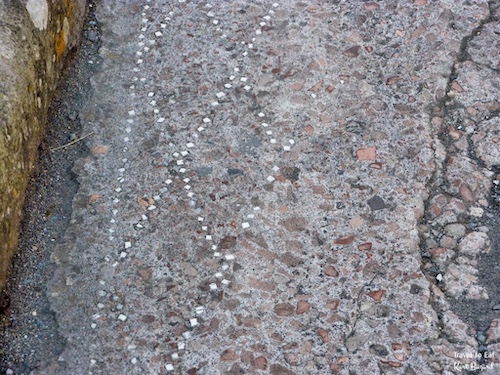
The streets of Pompeii were arranged in a grid system. Wider streets that accommodated chariots and merchant carts and had sidewalks that were elevated higher than the streets themselves. Pedestrians used the blocks in the road to cross the street without having to step onto the road, which doubled up as Pompeii’s drainage and sewage disposal system. The spaces between the blocks let vehicles pass along the road. There are tracks for the carriages in the street for a smoother ride. In the pedestrian routes you will see small tiles in the pavement called cat’s eyes. The moon’s light or candle light reflects off these tiles and gave light, so people could see where they were walking at night.
The Basilica
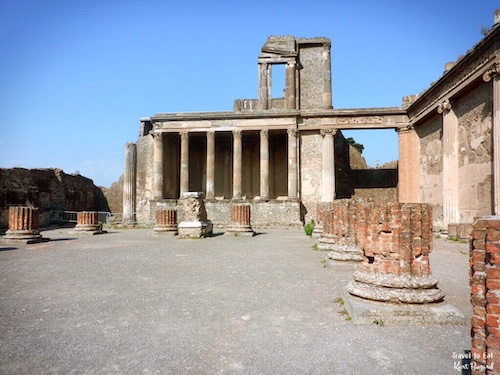
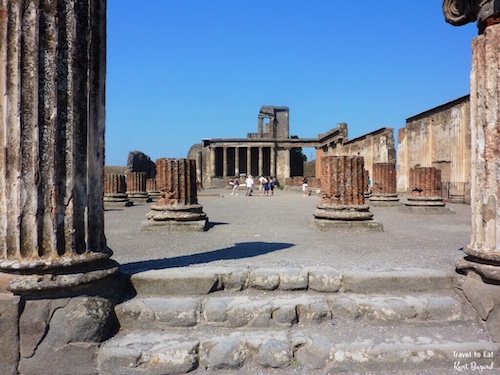
The Basilica stands near the west corner of the Forum and is the oldest and most important public building in Pompeii. A Roman basilica was a large public building where business and legal matters were discussed. The basilica of Pompeii was built in 130-120 BC and is one of the oldest examples of such a building. It had three naves and it was situated at the south-western corner of the Forum; its entrance was on its eastern narrow side and its layout resembles that of an early church. Measuring 24 x 65 meters, it is the best example in Pompeii of pre-Roman architecture. A raised loggia at the western end of the building was most likely the site of the tribunal. Archaeologists believe it was preceded by wooden stairs. Two small rooms under the loggia might have been used as the temporary prison. Lawyers without customers, teachers without pupils, artists without commissions and other jobless citizens spent their days at the basilica hoping to find a way to make some money.
Forum of Pompeii
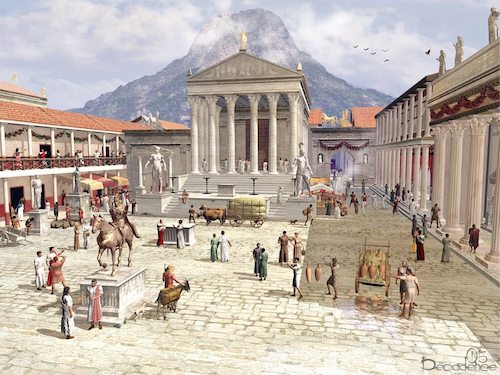
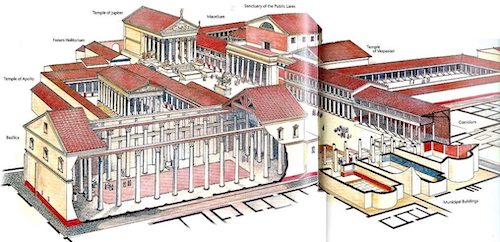
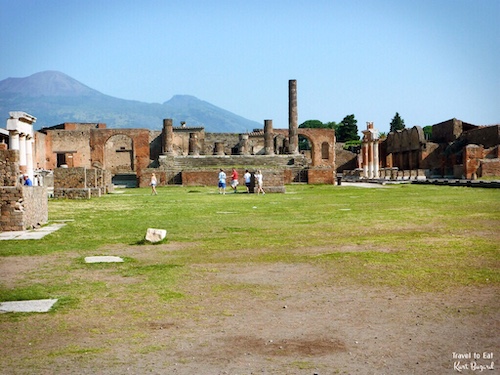
The Forum was the center of public life, although it is now to the southwest of the excavated area. It was surrounded by many of the important government, religious and business buildings.
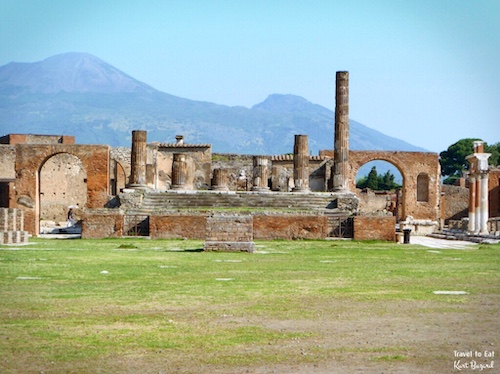
Evidence of at least four honorific arches has been found in the Forum. Of these, the best preserved one is situated at the northern side, next to the Temple of Jupiter. The two niches housed statue of emperors or members of the imperial family and archaeologists assume that a third (equestrian) statue was placed at the top of the arch which was taller than it is today and bore an inscription. This statue might have fallen during the earthquake of 62 AD and not been replaced.
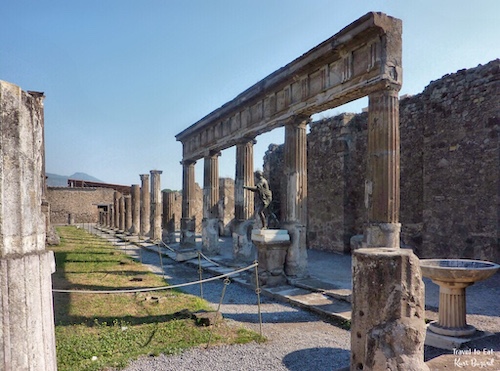
The Temple of Apollo is to the north of the Basilica on the western side of the Forum. It has the oldest remains discovered, with some, including Etruscan items, dating back to 575 BCE, although the layout we see now was later than that.
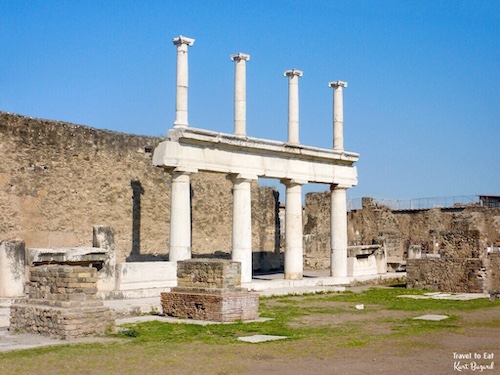
The Forum was designed in the 2nd century BCE. Its columns were built using local dark volcanic stone, but in the Ist century CE, many of them were replaced by white limestone columns. The capitals of the lower row were designed according to the Doric order and those of the upper row according to the Ionian one.
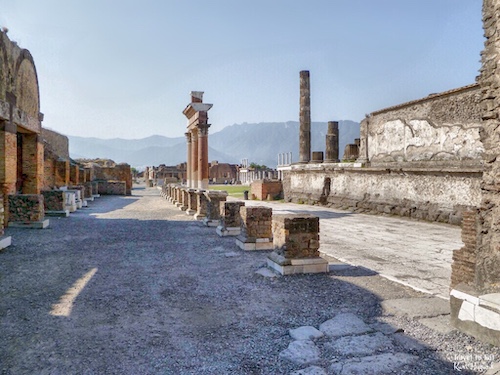
The Macellum of Pompeii was located on the Forum and as the provision market (or macellum) of Pompeii was one of the focal points of the ancient city. The building was constructed in several phases.
Naples Museum
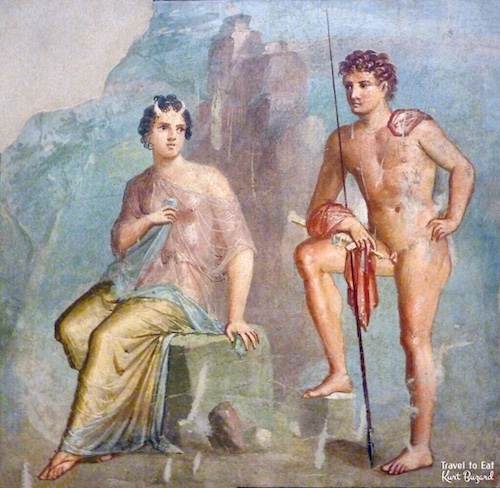
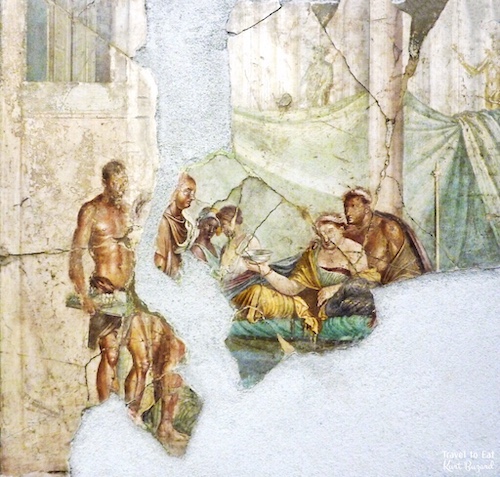
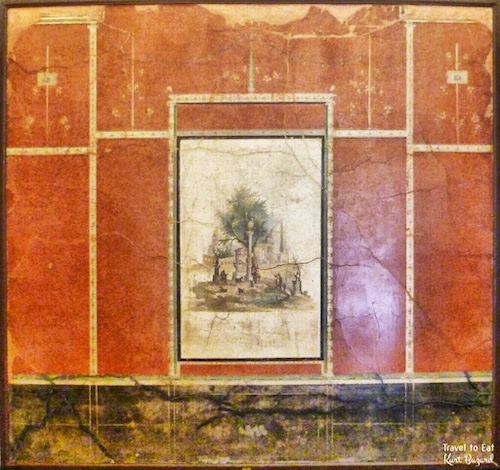
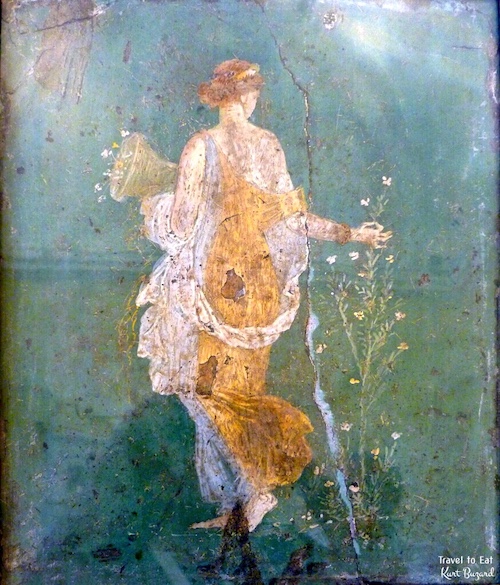
The Naples National Archaeological Museum (Museo Archeologico Nazionale di Napoli, MANN) is a museum in Naples, southern Italy, at the northwest corner of the original Greek wall of the city of Neapolis. The museum contains a large collection of Roman artifacts from Pompeii, Stabiae and Herculaneum. The collection includes works of the highest quality produced in Greek, Roman and Renaissance times. It is the most important Italian archaeological museum and is considered one of the most important in the world. The better murals of Pompeii were transferred to the Naples Museum.
Hardware from Pompeii
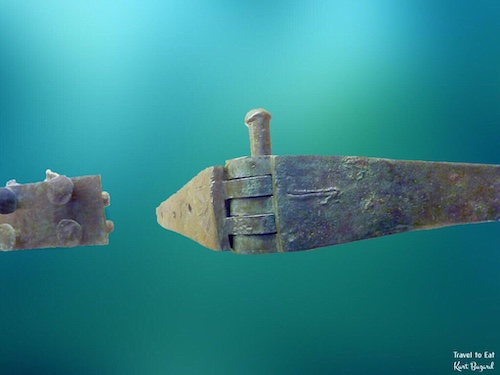
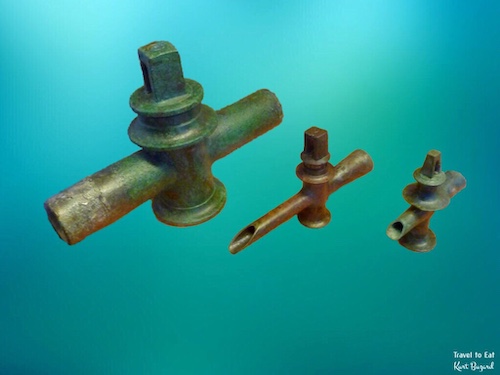
The technology of Ancient Rome was amazing, particularly in respect to hardware. The Naples National Archaeological Museum (Museo Archeologico Nazionale di Napoli, MANN) has an amazing collection of Roman hardware. The hinges and water spouts are comparable to the equivalents you might find in Home Depot.
Hypocast
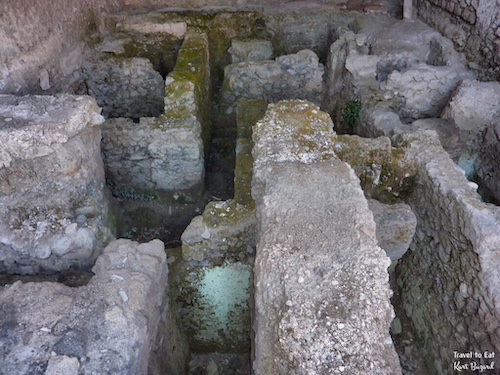
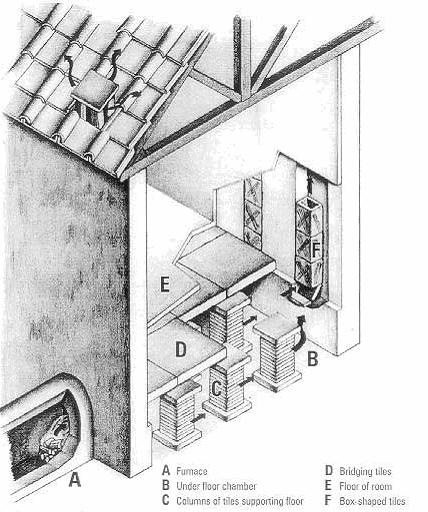
The hypocaust is one of the most ancient forms of an HVAC system. Like many great innovations, it originated with the Romans over 2000 years ago. A hypocaust is both a primary system and a secondary system, as it creates heat and distributes it as well. Its purpose was to evenly heat the room in the most efficient way possible. A hypocaust was composed of a raised floor (typically about two feet), supported by columns or pedestals of stone every few feet, with the space below left open. A furnace, composed of a continuously burning fire, created heat, which was then allowed to flow through the space below the raised floor, thus heating the floor and rest of the room. Once cooled, the air escaped through flues in the wall and out of vents in the roof. The furnace takes up a fair amount of space, so it was usually located in a separate room. The flues were built directly into the walls so they did not take up useful space. Unfortunately the main disadvantage of the hypocaust system is a very dangerous one. The fumes created by the fire in the furnace easily crept out of the holding space below the false floor and into the main space. This silent killer is now known as carbon monoxide. Although it is easily detectable and preventable today, the Romans probably had no idea of this concept.
The Villas
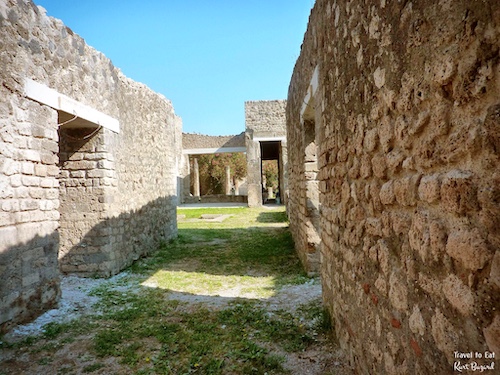
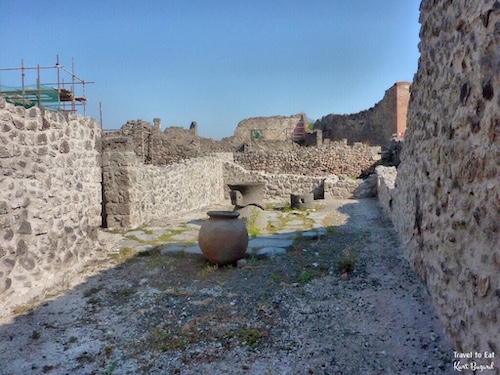
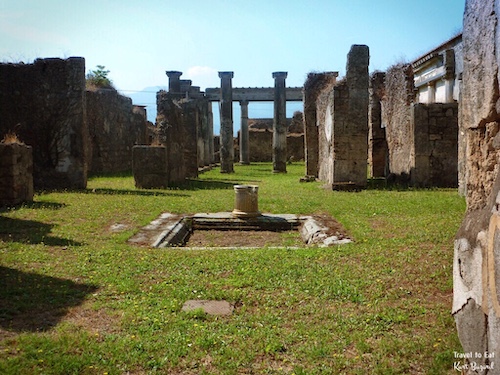
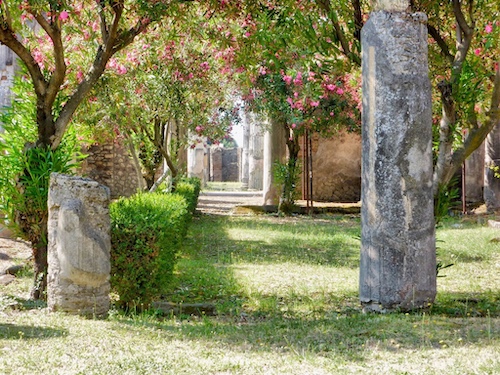
There were no posh neighborhoods in Pompeii. The well-off and not-so-well-off mixed it up as elegant houses existed side by side with simpler homes. There is ample documentation of the Roman house in Pompeii, from modest dwellings to large and magnificent villas with sumptuous decorations, from simple workmen’s houses to the elegant residences of the noble class, from the homes of merchants which were built around their workshops, to those with their own vegetable garden and plots of land used for agricultural purposes.The typical house is variable in size and has a rectangular plan. It is almost totally devoid of windows on the outside, since all the rooms face onto the inner courtyards.
House of the Ancient Hunt (Casa Della Cacia Antica)
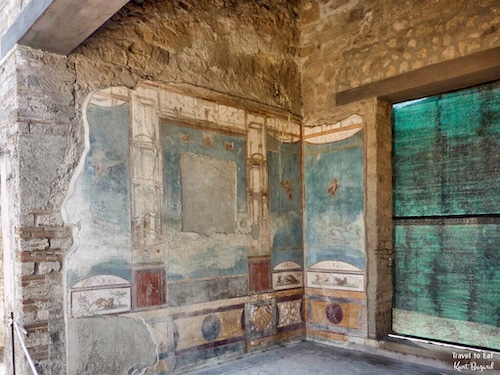
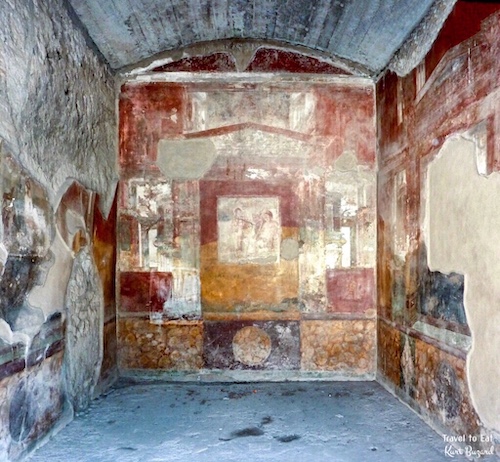
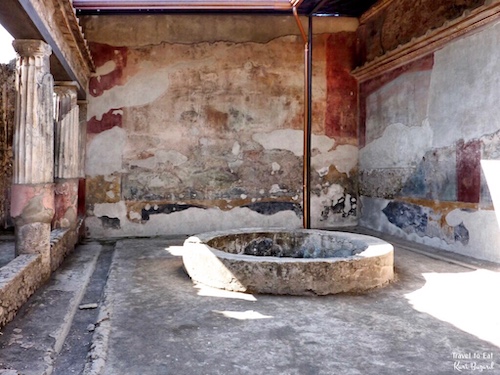
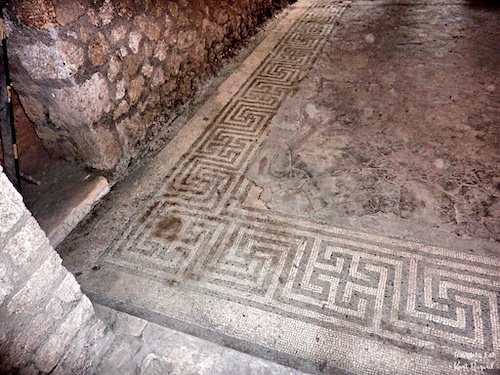
The”House of the Ancient Hunt” was constructed in the Samnite epoch, as witnessed by the architecture as a whole and the choice of materials. The First, Second, and Third Samnite Wars (343–341 BC, 326–304 BC and 298–290 BC) were fought between the Roman Republic and the Samnites, who lived on a stretch of the Apennine Mountains to the south of Rome and the north of the Lucanians. Worthy of particular notice is the tuff facade, it is a noble house and severe in its design. It houses precious pictorial works reproducing for the most part “Mythological scenes and characters” and several “Hunting scenes” which are particularly beautiful. The paintings in the tablinium with a mythological subject have been transferred to the Museum in Naples.
House of the Faun (Casa del Fauno)
House of the Faun (Casa del Fauno). This is named after a statue of a dancing faun found on the site. It is considered to be an excellent example of the fusion of Italian and Greek architectural styles, and occupies an entire block. It represents the classical type of Roman house. It undoubtedly belonged to one of the most prominent local figures, that is the nephew of Sulla who dealt with the political organization of the city. Its original structure dates back to the Samnite period, that is to the 5th century BCE. It’s present-day condition should be dated to the transformations of the 2nd century BCE. The Tuscan atrium belongs to the first period and has a stone floor. The second atrium is, on the other hand, of the Hellenistic type and has four Corinthian columns. Its reputation and its name are linked essentially to the small bronze of the “Dancing Faun” found here, a small masterpiece of ancient statuary. This is a copy, the original is in the Naples Museum.
House of the Small Fountain (Casa della Fontana Piccola)
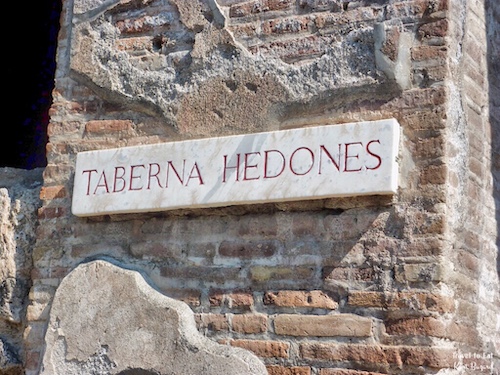
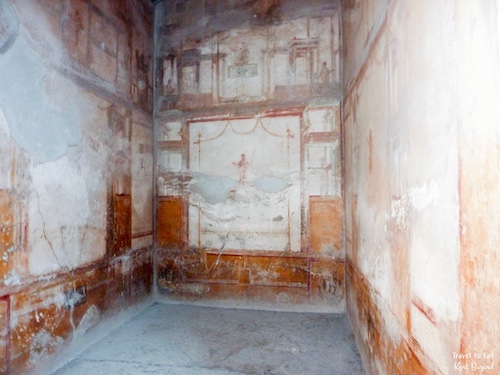
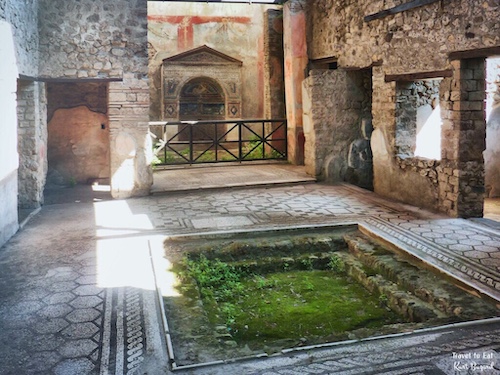
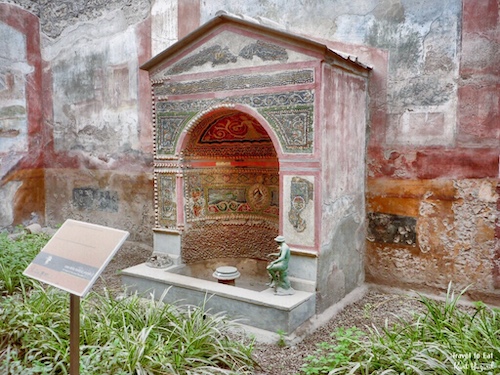
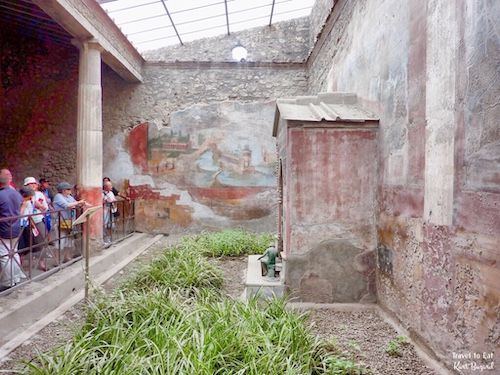
The peristyle is colonnaded on two sides. The fluted columns are of stuccoed brickwork and are painted with a red base and white upper section. On the rear wall of the peristyle is the “small fountain”. The use of the fountain-nymphaeum, generally covered with mosaics and decorated with sculptures, became fairly widespread by the middle of the 1st century AD. The west and south walls of the garden area are painted with large scenic panels on a red ground above a lower yellow/orange decorative frieze. The panels include landscapes with villas and country and maritime houses as shown by the picture of the south wall opposite.
Lupanar
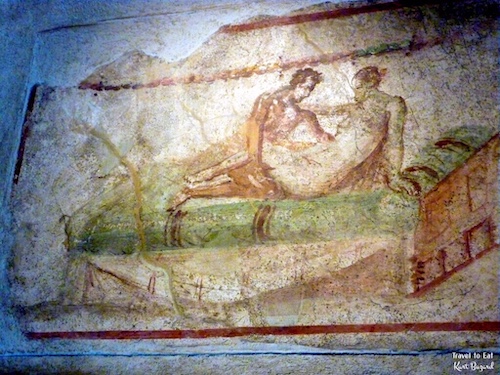
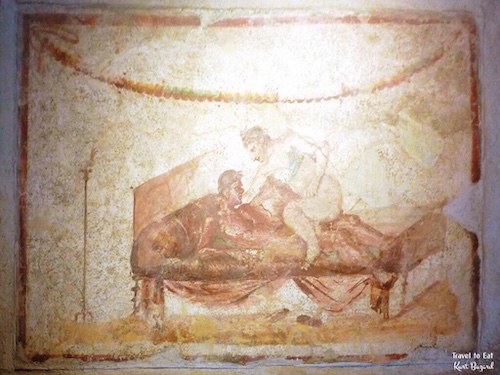
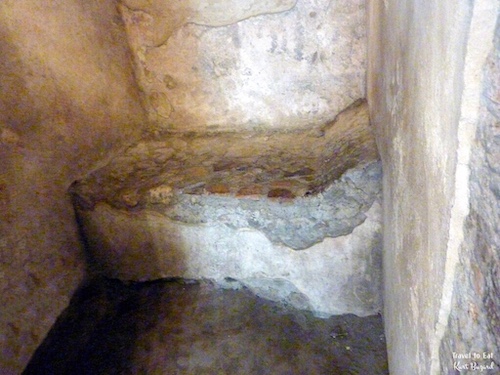
Lupanar is an ancient brothel with pornographic frescoes over the entrance to each room, presumably indicating the services on offer. Even allowing for the smaller size of ancient Romans the beds seem rather small.
Bars
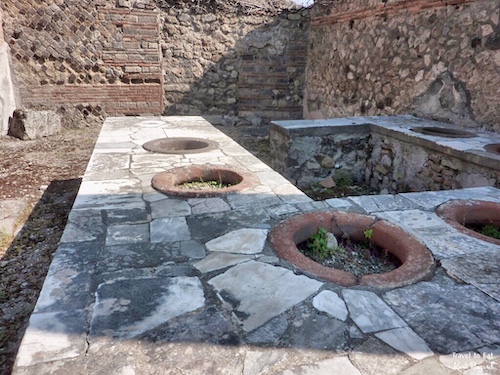
The bars had counters with three to four holes in them. They had water or other beverages available in the holes. I hope you enjoyed the post, please leave a comment.
[mappress mapid=”192″]
References:
Forum of Pompeii: http://www.ancientvine.com/pompeii.html
Forum: http://www.romeartlover.it/Pompei3.html
Hypocast Heating: http://www.pages.drexel.edu/~jpm55/AE390/A5/hypocaust.htm
National Archeology Museum of Naples: http://cir.campania.beniculturali.it/museoarcheologiconazionale?set_language=en
Pompeii in Pictures: http://www.pompeiiinpictures.com/pompeiiinpictures/r7/7%2004%2048%20p2.htm
Houses of Pompeii: http://www.pompeionline.net/pompeii/houses.htm
Cyark: http://archive.cyark.org/pompeii-info

