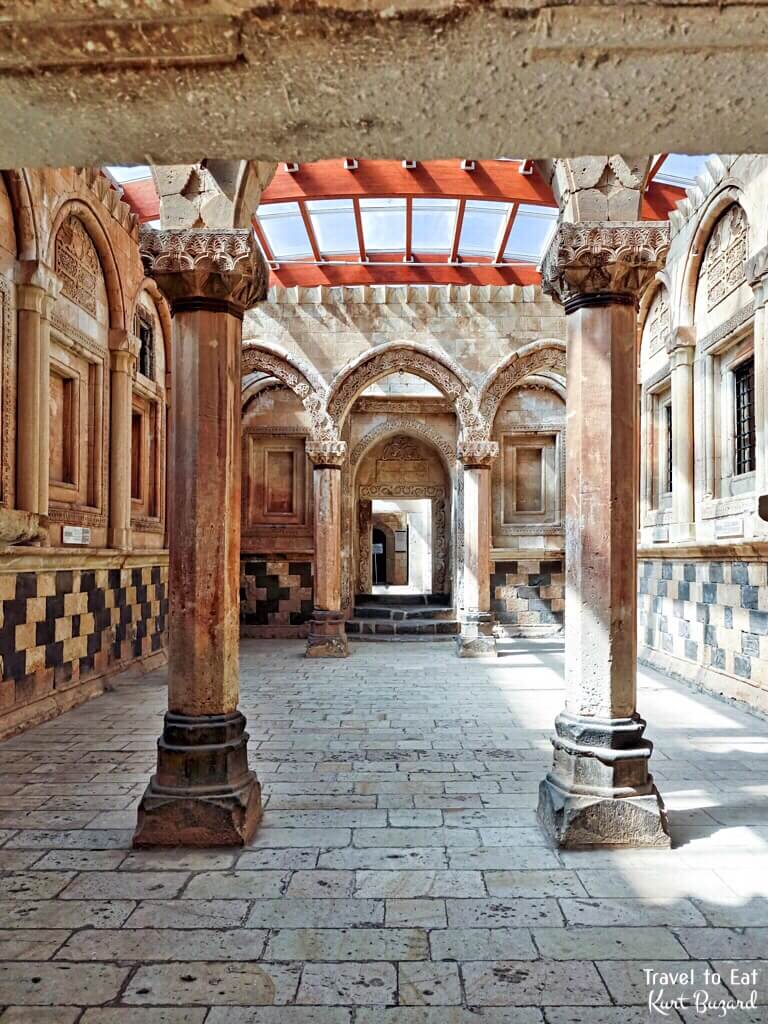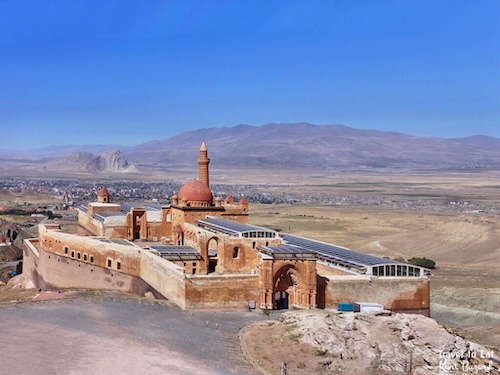
Old Castle
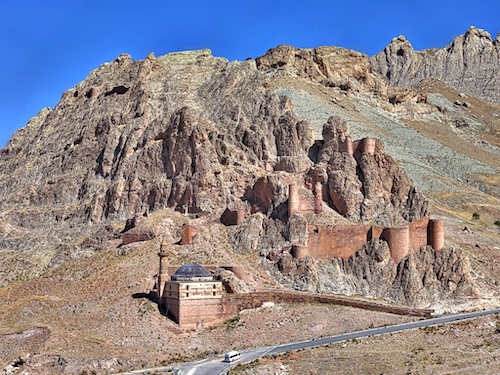
Clinging to the cliffs east of the palace are the remains of the Eski Kale (Old Castle), probably founded in Urartian times (around 800 BCE), with Eski Bayazıt's still-standing 16th-century mosque at its foot.
Ishak Pasha Palace
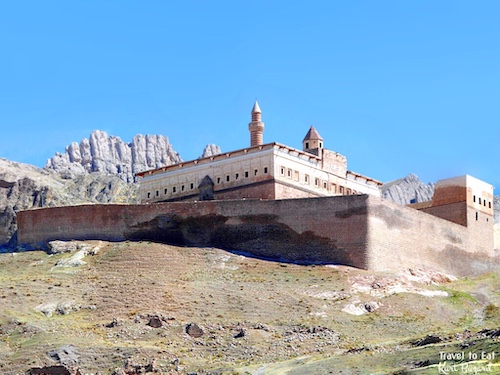
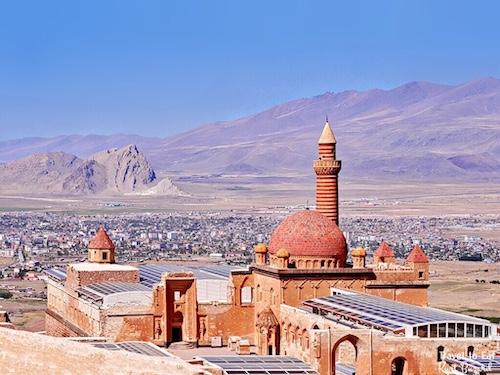
The Ishak Pasha Palace was built up in the center of the old town, on a steep sloping hill surrounded three ragged sides. Only the east side of the hill where the main entrance of the palace situated, the suitable connection to the land is seen. In order to construct the platform that the palace situated on, high walled terrace and cellars were built up at north, south and partly west sides. The palace is consisted of floors, some part single, some double, and some parts triple with cellars; and sections were built around mainly two courtyards. When considering the climate conditions, as a most suitable solution to heating of the palace, hot water was circulated with the help of ceramic pipe, so central heating was constructed and the sections were heated. In terms of ornamentation the palace is one of the wealthiest samples of the Ottoman architecture, some western effects such as Baroque-Rococo which was the trendy architecture of its time, north Caucasian and Iranian effects were blended, and an eclectic result was created.
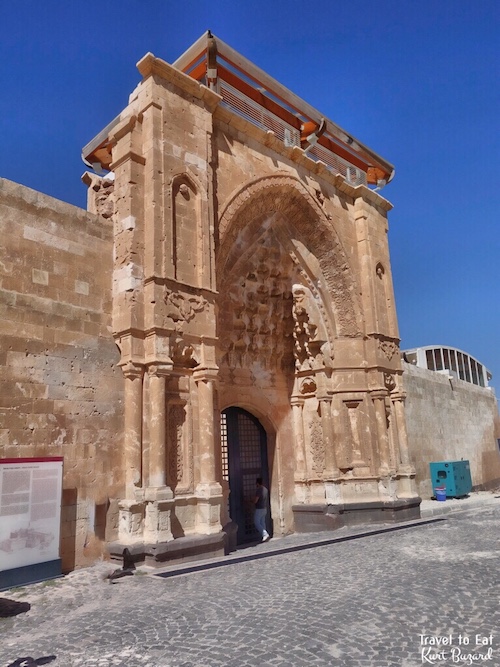
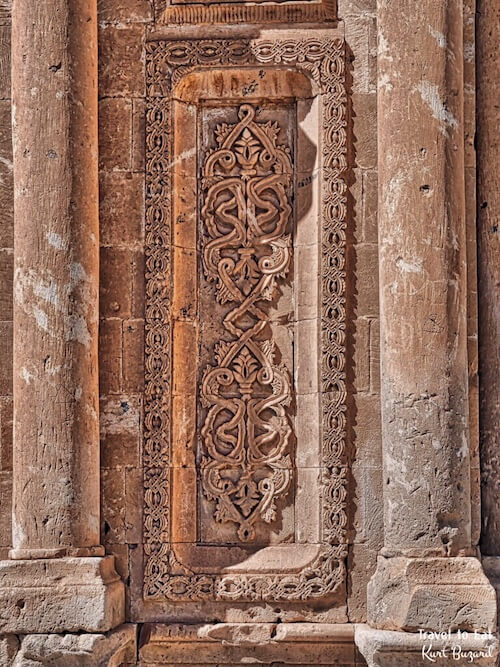

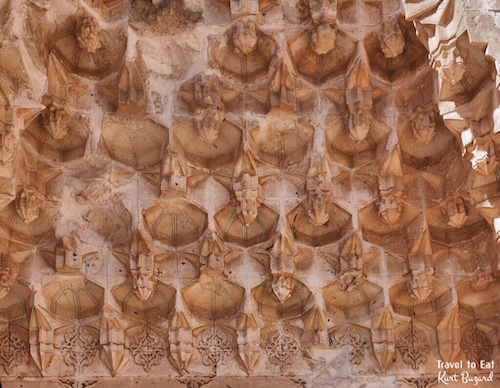
The entrance gate has a superb example of muqarnas which are a form of architectural ornamented vaulting, the “geometric subdivision of a squinch, or cupola, or corbel, into a large number of miniature squinches, producing a sort of cellular structure”, sometimes also called “honeycomb” vaults from their resemblance to these. They are used for domes, and especially half-domes in entrances, iwans and apses, mostly in traditional Islamic and Persian architecture. When some elements project downwards, the style may be called mocárabe. These are reminiscent of stalactites, and may be called “stalactite vaults”. Muqarnas developed around the middle of the 10th century in northeastern Iran and almost simultaneously, but seemingly independently, in central North Africa. Examples can be found in the Alhambra in Granada, Spain, the Abbasid Palace in Baghdad, Iraq, and the mausoleum of Sultan Qaitbay, Cairo, Egypt. Large rectangular roofs in wood with muqarnas-style decoration adorn the 12th century Cappella Palatina in Palermo, Sicily, and other important buildings in Norman Sicily. They are also found in Armenian architecture.
Outer Courtyard
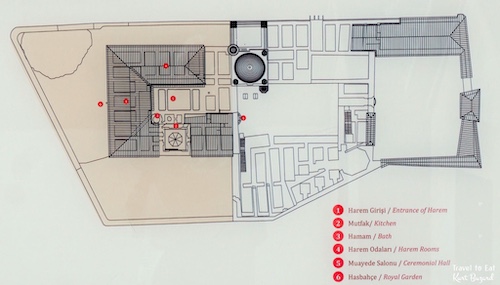
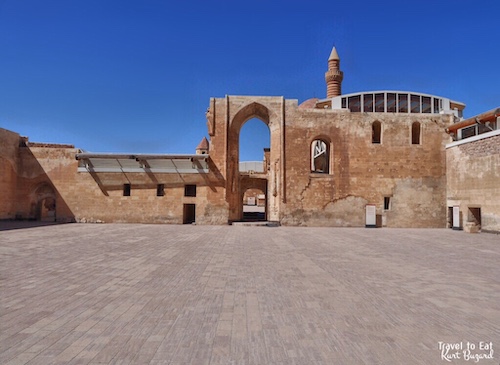
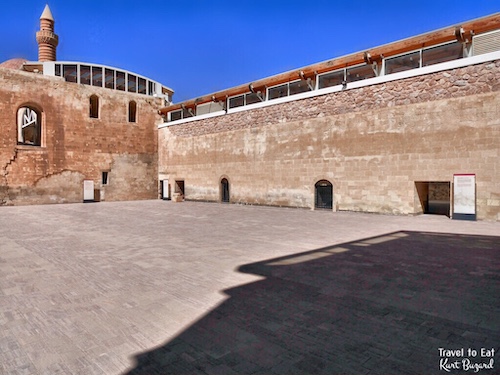
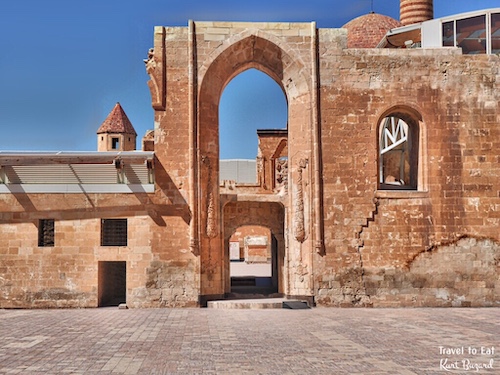
The Guard Room
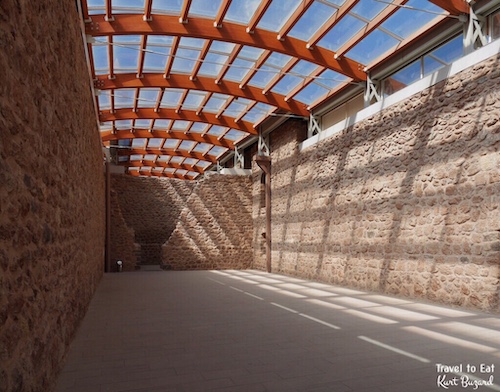
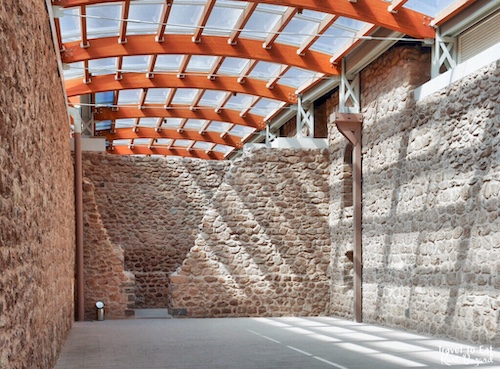

This section that has a rectangle plan was for the security of the palace, opening on the first courtyard. The original roof has collapsed. This section, was where the guards' rooms and wards were placed, it has hardly any windows, and through four doors it is connected with the first courtyard. From these doors the two of which, in the middle are round, the others are simple rectangles framed. Note the abbreviated height, meant to deter attackers. Still, going through these doors on a daily basis would have been a pain.
Milk Fountain
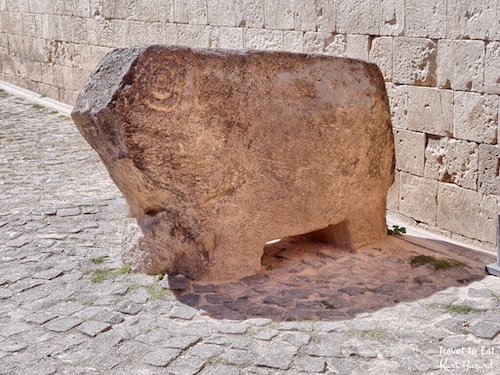
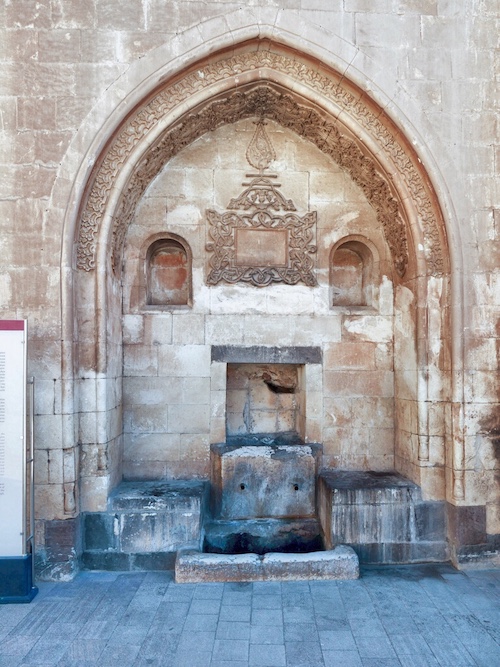
In the outer courtyard, this fountain was once described as a fountain that flowed milk from one side and tap water from the other. It was called “the milk fountain” by the regions people. It is included in the Ottoman fountain architecture's “front fountain group”. Today it continues to carry the ice cold water from the highlands with the help of ceramic pipe contrary to the other parts that remain sound today, its taps are not original. The fountain niche is framed by two nested sharp arches and is quite deep. The arches engaged with moldings from outside decorated by plant motifs as stylish curved branch and leaves, and a braided border. Two niches were created on the inner side of the fountain's top in order to put water bowl. There is an unwritten Baroque style transom mirror between two niches decorated by plant motifs such as curved branch and leaves. Above this composition a rose motif in the drop relief which is woven by curved branch and leaves symbolizes the love between water and rose also draws attention. The top of the rectangle transom mirror that has two taps on it and was decorated as a deep niche with black smooth linteau. The bottom of this niche was transformed into a small pool, so after ventilation of the water here, it comes to individual taps. In front of the taps a deep marble trough and two stone benches were placed suitable for sitting and relaxing.
Basement Storage and Dungeon
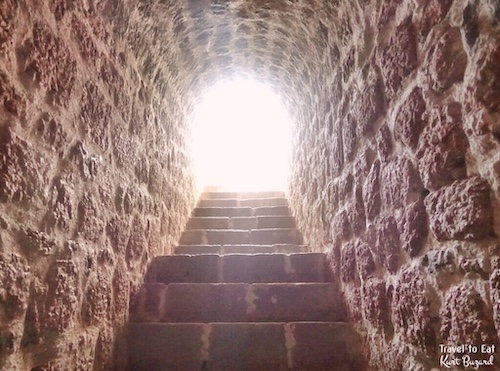
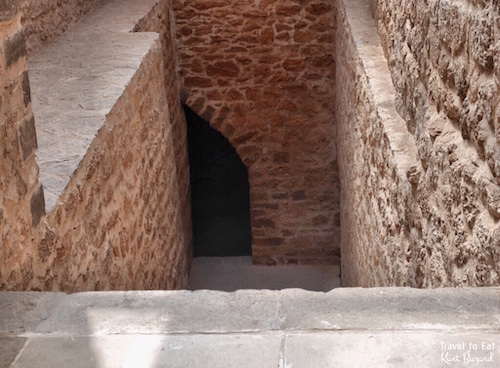
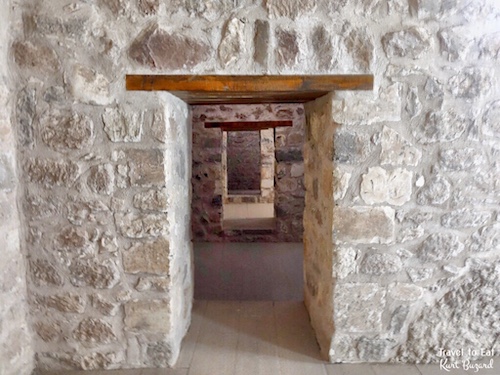
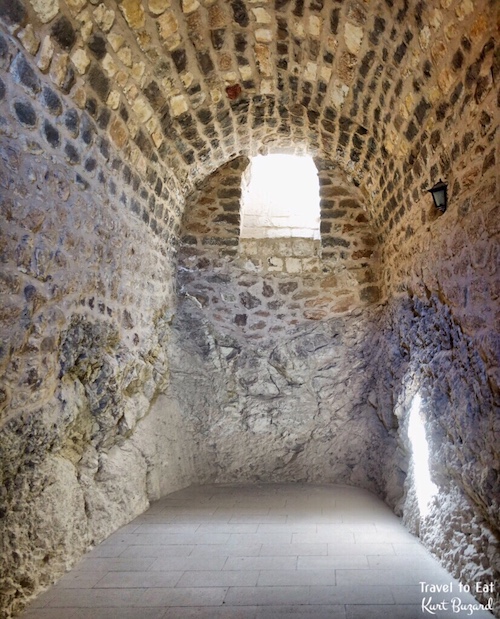
Servant's rooms and grain bins form the second group of buildings of the inner courtyard which are reached through a gate in the southwest corner where there are also stables. The section where this building stood had a distorted plan due to the extension of the lower platform towards the south beginning from its main walls. This section with its two-story servant's rooms built on a deep sub-basement has a three-story structure and it constitutes one of the sections of the palace which was seriously damaged. The basement floor with it's long rectangular plan and many rooms was thought to be used as a grain bin or a store room. The top covers of the grain bins which open into the south facade with a small embrasure were demolished. Servant's rooms, as it is understood from the ruins, had two-stories and they were demolished beginning from the first-floor level. Each room facing the south facade had two windows and a stove In the middle. This group of buildings lies through the main wall of the Harem.
Inner Courtyard
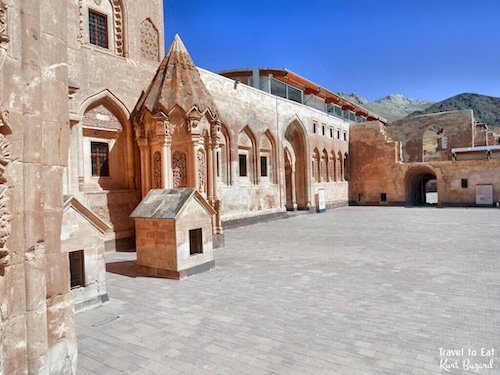
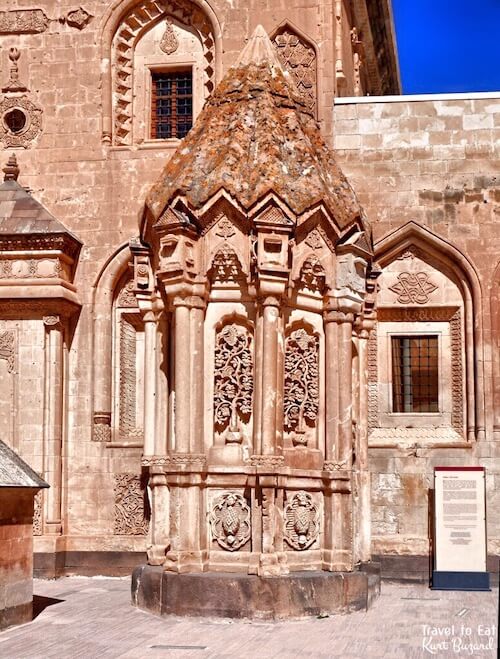

Selâmhk (Men's Section)

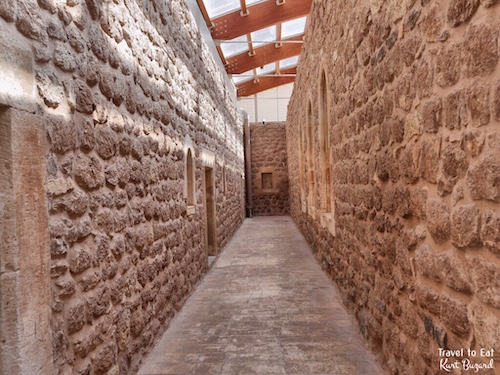
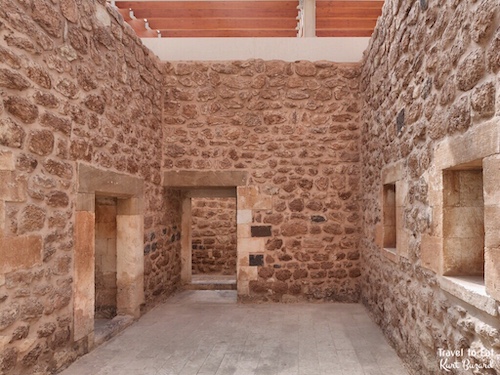
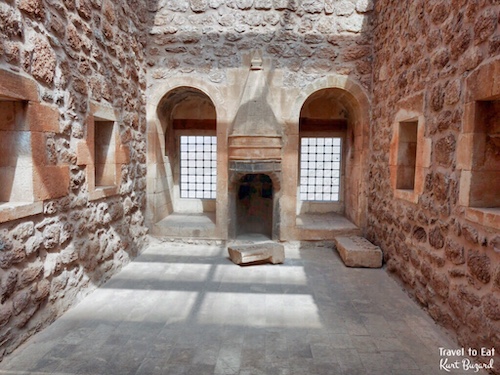
The selâmhk (men's section) the most important structure group in the second courtyard and which the state affairs were conducted in is entered through a muqarnas intrados (inner curve of the vault) portal that was placed into a wall, right side of the front. Resembling the Seljuk's portal in general, the portal is determined by a shape arch defined by a wide border. The Muqarnas intrados portal is framed by a rounded base and corner columns from each outer side. On both sides of the inner arch, Rococo style tree boards are engraved. After the entrance door, one can enter selamhk lounge to the right, to the selamhk rooms (men's rooms) at front, at left to the mosque through a long corridor passed by a stone stairs. The selamhk section which is among the most important sections of the palace consisted of a rectangular planned council (mabeyn) lounge and rooms. The council (mabeyn) lounge in which important people and foreign guests were welcomed, and official affairs were executed and determined, opens to the pavilion room near the second courtyard portal with a wide arch. The windows at the south front of the council (mabeyn) lounge are framed with arches, on those frames there are braided high relief plant motifs and geometric decorations in the form of stars and octagons. Above all these windows there are simple rectangular windows in smaller dimensions. At the west side of this part which has been damaged excessively there are wardrobe niches and sherbet niches above the floor. At the north side of the Council (mabeyn) lounge, in the rooms for guests, there is a fireplace in the middle of the north wall, and at both side there are two windows viewing to the valley at north.
The Harem Entrance
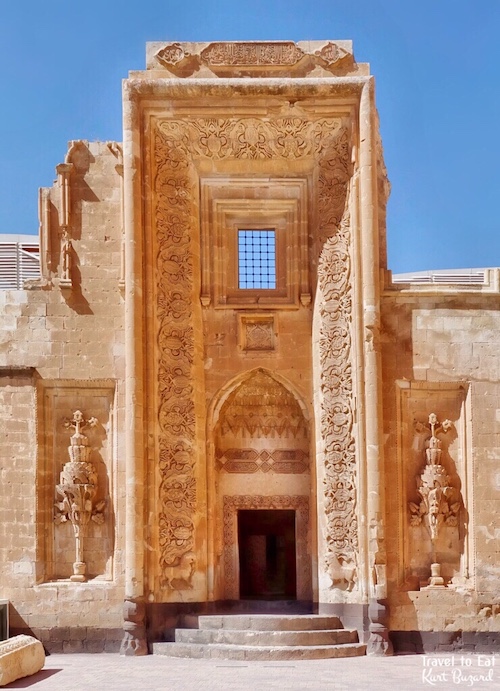
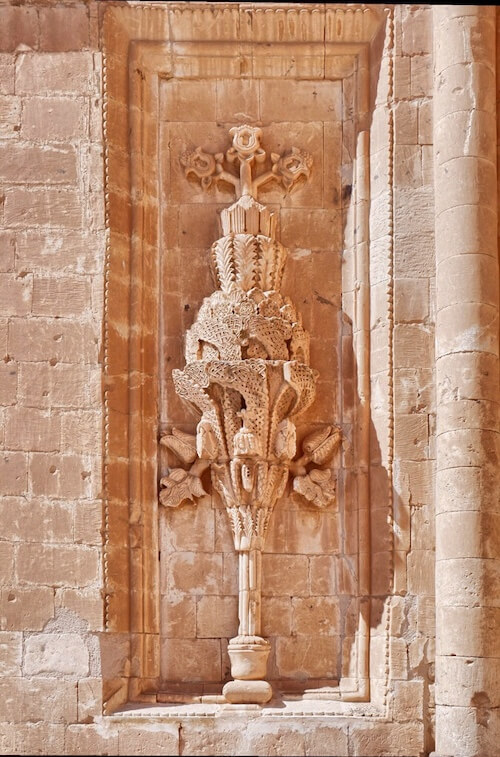
The entrance to the harem in the inner courtyard had a predictably grand entrance. The door was enhanced by an elaborate facade covered with a high window, a muqarnas portal and exquisite vase sculptures on each side. A plaque surmounting the entire assembly probably warns intrepid visitors that they do not belong here. The grandeur of the harem entrance in comparison to the selâmhk (men's section) belies the power and importance of women in this society. The floral carvings are on each side are exquisite. It is written on its inscription on the harem portal that it was built in (H. 1099) AD 1784 by Ishak Pasha the Second of Cildirogullar.
The Harem
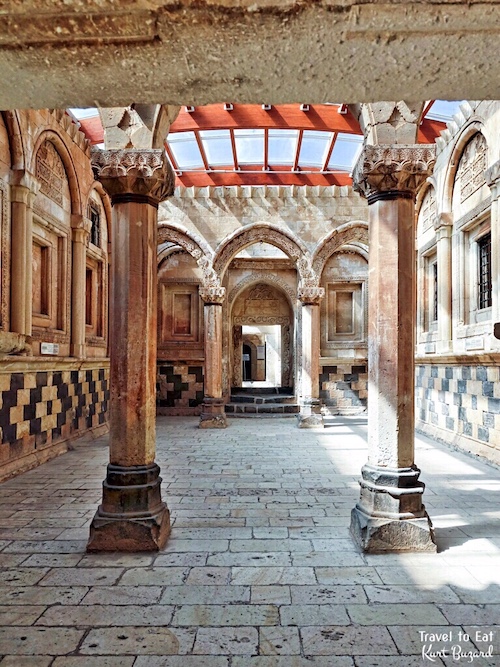
Situated in the middle of the harem, entertainments on special days, and important family meetings were thought to be done in this ceremonial hall which has a rectangular plan and is passed through by two richly decorated doors. The hall was separated into three parts by three arches. It is debated whether its was covered or not, it is possible that it had a construction that allowed light to come in from a glass roof. It is a lovely courtyard with its ornamented niches and surrounded with pillars, with round arches. Above the windows the verses, hadiths, and poems praising Ishak Pasha written in Rococo style frames appear as samples of rich stonework. There are six epigraphs in this part.
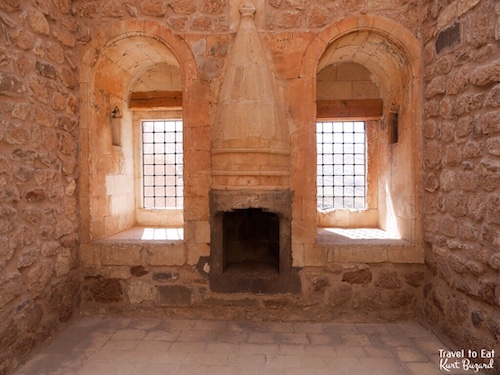
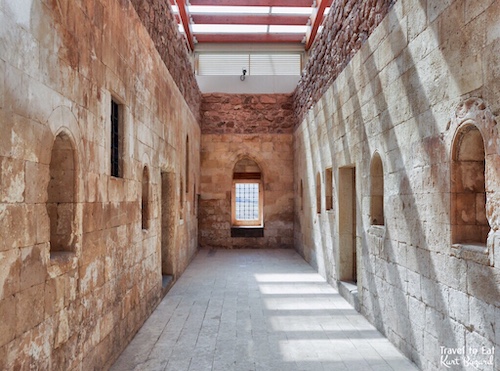

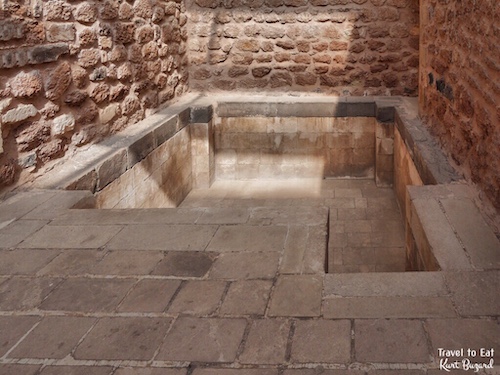
There are harem rooms placed outsides of L-shaped corridors situated at the center of the harem and lying from north to west ranked in an L-pIanned harem courtyard. Except from the corner rooms nearly every of them has two windows viewing splendid Bayezid scenery, and a fireplace between them. It is understood from the ruins that the second floor of harem had the same plan. In addition, its elegant cupboards and sherbet places were designed with a more refined stonework than elsewhere in the palace. The west walls of the mosque's cupboard are places for sherbet and firewood niches that are apparent today.
The Kitchen, Mutafak
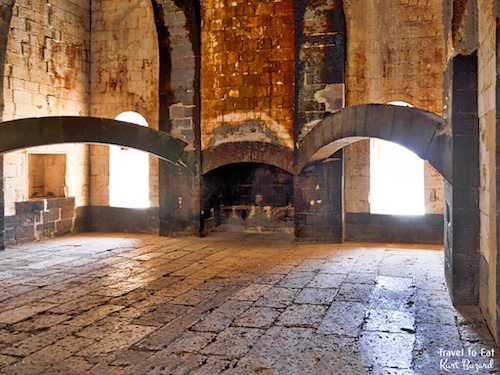
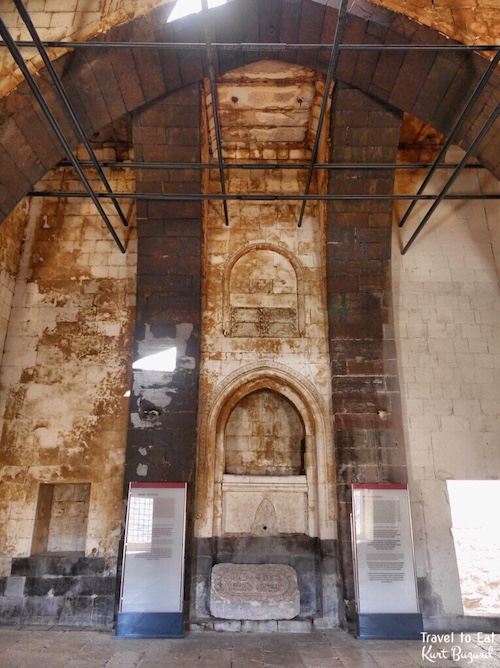

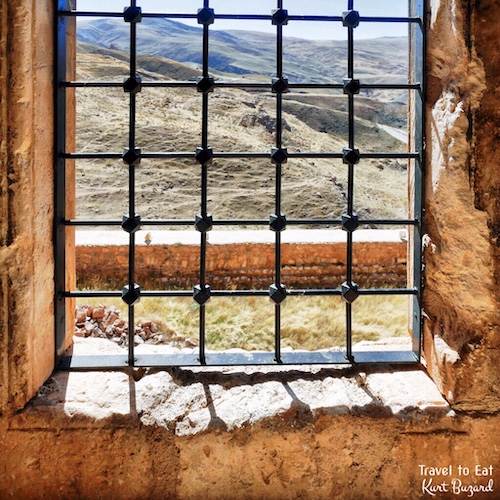
The rectangular planned kitchen has a nine division covering that is supported by two arches built up on mutual walls. A ventilation doorway was placed in the square gap in the middle in between the arches. This ventilation doorway over the high cubic design of the kitchen reminds us of the Seljuk tombs with its plan and form. Rectangular windows on the four sides of the octagonal surface, on the other on the other four sides small cells called as kustaksi (small hole like a niche) are seen. The top of the doorway was covered with colored stones with an octagonal pyramidal cone. The walls are covered in soot, probably by squatters cooking in the great hall.
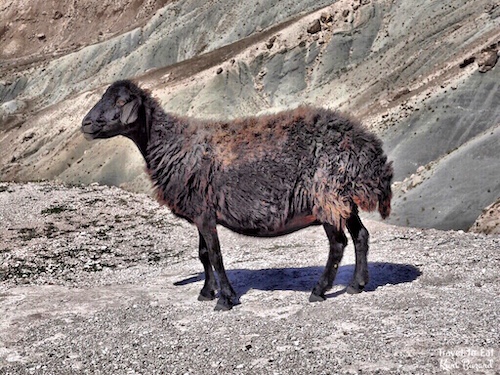
So what happened to this place, now a haven for sheep. The Ishak Pasha Palace was a stop along the Silk Road, that legendary roadway traversed by caravans bringing goods and ideas all the way from China to Turkey and back again. There travelers could share stories and spend the night before they headed out on the next leg of their journeys. Until the early 1930s the palace was surrounded by the town of Eski Bayazıt, but that was demolished by the Turkish army after a Kurdish uprising (you can see its ruins scattered around below the palace), leading to the founding of modern Doğubayazıt. The central heating was apparently destroyed during WWI and the town migrated into the valley below. Perched on the top of a plateau, the Ishak Pasha palace looms like a lonely sentinel in a treacherous and forbidding terrain of ragged mountain peaks and rocky hills. I hope you enjoyed the post, please leave a comment.
[mappress mapid=”183″]
References:
Atlas Obscura: http://www.atlasobscura.com/places/ishak-pasa-palace-2
Turkish Cultural Portal: http://www.turkishculture.org/general/museums/museums/virtual-tours/ishak-pasha-palace-699.htm?type=1
Fountains of Istanbul: http://www.turkishculture.org/architecture/fountains-30.htm
Fountains as Precious as Water: http://www.dailysabah.com/feature/2014/06/16/fountains-as-precious-as-water
Anatolian Selject Portals: http://search.proquest.com/openview/8d1c74f65fc7bd7db17f39fd19be6316/1.pdf?pq-origsite=gscholar&cbl=626342
Saint Louis Dispatch: http://www.stltoday.com/travel/eastern-turkey-s-history-unfolds-in-its-architecture-beauty/article_786c74ac-f97c-5db3-a600-197bf8a7d3a8.html

